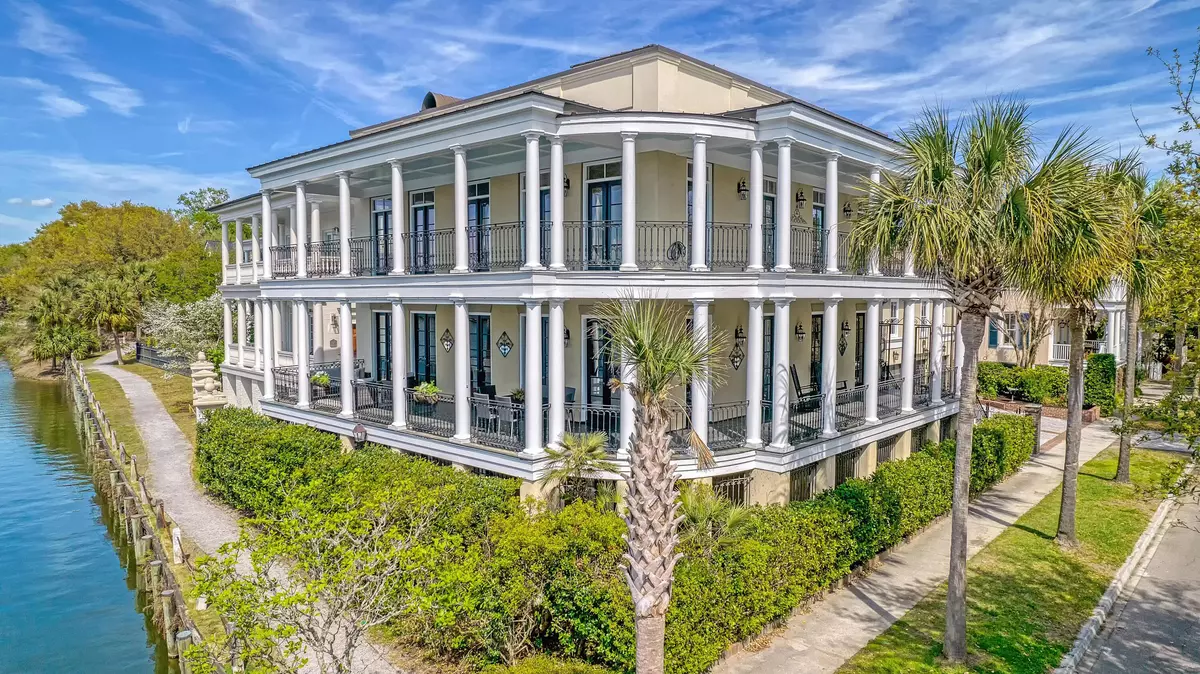Bought with Daniel Ravenel Sotheby's International Realty
$2,850,000
$3,000,000
5.0%For more information regarding the value of a property, please contact us for a free consultation.
73 Sowell St Mount Pleasant, SC 29464
5 Beds
5.5 Baths
5,589 SqFt
Key Details
Sold Price $2,850,000
Property Type Single Family Home
Sub Type Single Family Detached
Listing Status Sold
Purchase Type For Sale
Square Footage 5,589 sqft
Price per Sqft $509
Subdivision Ion
MLS Listing ID 23006889
Sold Date 10/04/23
Bedrooms 5
Full Baths 5
Half Baths 1
Year Built 2001
Lot Size 6,098 Sqft
Acres 0.14
Property Description
Back on the market through no fault of the seller. Arguably the most spectacular view in I'on, perfectly positioned on the corner of Eastlake. A fabulous Neal VanDalen designed home that encompasses stately architecture & attention to detail that you can only dream of. Step into the open great room & take in the views from the 5 french doors that open onto the wrap around piazza. You'll immediately notice the chevron design of the refinished heart pine floors, soaring ceilings & rich moldings throughout. The home boasts 2 fireplaces, a unique Italian inspired kitchen & includes features like a molded concrete stove surround & metal vent hood, 6 burner gas Wolf stove,a 48" SubZero fridge, custom wood cabinets, cast iron sink, wine cooler, wine storage, crystal chandeliers & marble counters. The main level is perfect for living & entertaining alike. The parlor on this level is a lovely, separate space to relax with marble floors, dentil crown & archways.
The second level has 3 bedrooms, each with piazza access, french doors & floor to ceiling windows and their own ensuite bathrooms. Generous closet space too. The primary bedroom has a tray ceiling with it's views makes you feel inspired on a daily basis! And the luxurious ensuite... a new stand alone tub, crystal chandelier, another gas fireplace with concrete surround & huge shower complete the space.
On the lower level/ground level you'll find 2 more bedrooms and a large living space that would be perfect for in-laws if needed. One bedroom has 2 french doors with access to this level's covered & private porch, space for a sitting room & a full bath. This bath has been updated with shiplap & plantation shutters. The family room downstairs also has porch access which takes you right out to the walking path around the lake. Speaking of porches, this home has a total of 3 levels & over 3,000 sq/ft of wrap around piazzas and a rooftop porch that rivals some of the best homes in historic Charleston.
Unique to I'On, this home includes a 3 car carriage house (total off street parking for 5-6) with finished space above, complete with a full bath & kitchenette. It's perfect for your home office, college student or a long term renter. This space is approximately 665 sq/ft of the total square footage of the home.
73 Sowell Street has undergone extensive exterior renovations resulting in a practically new home. This includes a new metal roof, a new liquid roof membrane on the rooftop patio, new cupola & removal of the traditional stucco. This was replaced with a Parex NuTech cement board system that looks like stucco but is not. As a result the exterior of the main home has been repainted. More info on this when requested.
Location
State SC
County Charleston
Area 42 - Mt Pleasant S Of Iop Connector
Rooms
Primary Bedroom Level Upper
Master Bedroom Upper Ceiling Fan(s), Walk-In Closet(s)
Interior
Interior Features Ceiling - Smooth, High Ceilings, Kitchen Island, Walk-In Closet(s), Ceiling Fan(s)
Heating Heat Pump
Cooling Central Air
Fireplaces Number 2
Fireplaces Type Great Room, Two
Exterior
Garage Spaces 3.0
Fence Wrought Iron
Community Features Boat Ramp, Club Membership Available, Trash, Walk/Jog Trails
Utilities Available Dominion Energy, Mt. P. W/S Comm
Waterfront true
Waterfront Description Lake Front,Waterfront - Shallow
Roof Type Metal
Porch Patio, Wrap Around
Parking Type 3 Car Garage, Garage Door Opener
Total Parking Spaces 3
Building
Lot Description 0 - .5 Acre
Story 3
Sewer Public Sewer
Water Public
Architectural Style Traditional
Level or Stories 3 Stories
New Construction No
Schools
Elementary Schools James B Edwards
Middle Schools Moultrie
High Schools Lucy Beckham
Others
Financing Any
Read Less
Want to know what your home might be worth? Contact us for a FREE valuation!

Our team is ready to help you sell your home for the highest possible price ASAP






