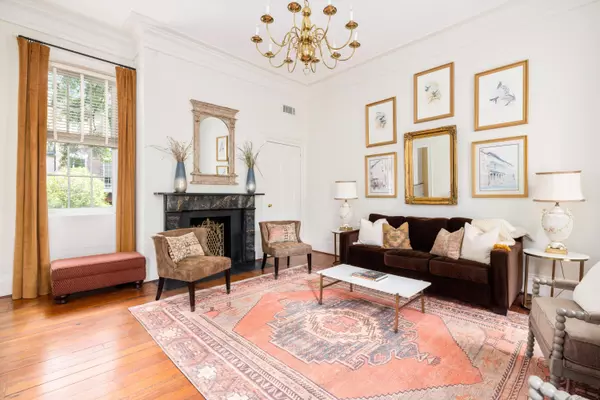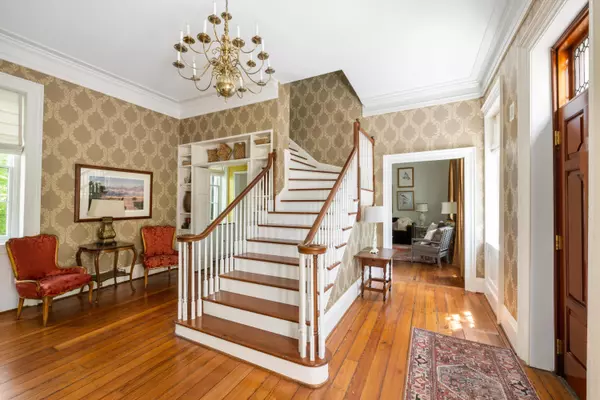Bought with ChuckTown Homes Powered By Keller Williams
$2,550,000
$2,800,000
8.9%For more information regarding the value of a property, please contact us for a free consultation.
1 Prices Alley Charleston, SC 29401
5 Beds
4.5 Baths
5,675 SqFt
Key Details
Sold Price $2,550,000
Property Type Other Types
Sub Type Single Family Detached
Listing Status Sold
Purchase Type For Sale
Square Footage 5,675 sqft
Price per Sqft $449
Subdivision South Of Broad
MLS Listing ID 23016159
Sold Date 11/06/23
Bedrooms 5
Full Baths 4
Half Baths 1
Year Built 1830
Lot Size 435 Sqft
Acres 0.01
Property Description
This stately, historic South of Broad home offers a quiet & private setting behind a gated entrance. This show stopping home is traditional in layout, but filled with modern amenities. You'll appreciate the high ceilings of the formal living room with adjacent wet bar, plus the centrally located dining room highlighted by elegant chandelier. From here you directly access the comfortable, light-filled combined den & office space, with expansive wall of windows & built-in bookcases, plus iron spiral staircase that leads directly to the second floor Owner's suite. The compact, but well-appointed kitchen showcases a modern, updated feel with marble counter tops, gas cooktop & high grade appliances. From the kitchen, the back staircase leads to the ground floor suite ofrooms and second kitchen. The lower level offers entirely separate living quarters made up of a comfortable sitting area, a full kitchen, a separate den with built-in desk, laundry room with Washer/Dryer, 2 Bedrooms & 2 Full bathrooms. This spacious level, features a wall of arched windows that overlook the shady, enclosed courtyard & an arched door that allows you to entertain outdoors directly from here. On the second floor of this elegant home, you'll find that the Owner's suite is truly amazing. Consisting of 3 entire rooms, a sumptuous bath with Penhaglion cooper soaking tub, dual sinks, step-in shower, plus a separate wardrobe room, with extensive built-in cabinetry & center island. The remaining 2 guest rooms are also located on this level. Off-street parking for 1 compact car included. Can be sold partially furnished separately.
Location
State SC
County Charleston
Area 51 - Peninsula Charleston Inside Of Crosstown
Rooms
Primary Bedroom Level Upper
Master Bedroom Upper Dual Masters, Garden Tub/Shower, Multiple Closets, Walk-In Closet(s)
Interior
Interior Features Ceiling - Smooth, High Ceilings, Garden Tub/Shower, Walk-In Closet(s), Family, Formal Living, Entrance Foyer, Separate Dining, Study, Utility
Heating Heat Pump
Cooling Central Air
Flooring Ceramic Tile, Parquet
Fireplaces Number 3
Fireplaces Type Bath, Bedroom, Family Room, Gas Connection, Three, Wood Burning
Laundry Laundry Room
Exterior
Exterior Feature Balcony
Community Features Bus Line, Storage, Trash
Utilities Available Charleston Water Service, Dominion Energy
Roof Type Architectural,Slate
Porch Deck, Patio, Front Porch
Building
Lot Description .5 - 1 Acre
Story 3
Foundation Basement
Sewer Public Sewer
Water Public
Architectural Style Traditional
Level or Stories Two
New Construction No
Schools
Elementary Schools Memminger
Middle Schools Simmons Pinckney
High Schools Burke
Others
Financing Any,Cash
Read Less
Want to know what your home might be worth? Contact us for a FREE valuation!

Our team is ready to help you sell your home for the highest possible price ASAP






