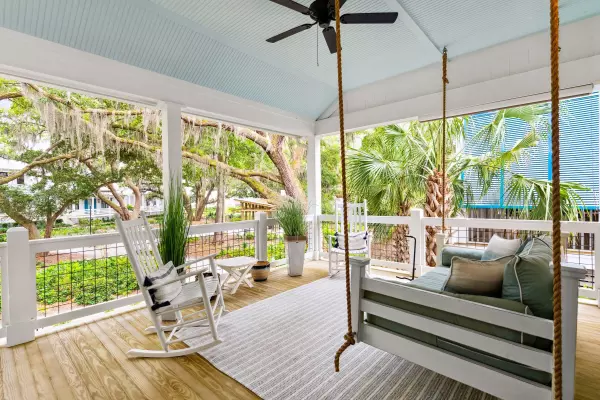Bought with Kiawah River Real Estate Company, LLC
$1,470,000
$1,500,000
2.0%For more information regarding the value of a property, please contact us for a free consultation.
3313 Knot Alley Aly Johns Island, SC 29455
5 Beds
4 Baths
2,761 SqFt
Key Details
Sold Price $1,470,000
Property Type Single Family Home
Listing Status Sold
Purchase Type For Sale
Square Footage 2,761 sqft
Price per Sqft $532
Subdivision Kiawah River
MLS Listing ID 23011835
Sold Date 11/13/23
Bedrooms 5
Full Baths 4
Year Built 2021
Lot Size 4,791 Sqft
Acres 0.11
Property Description
Welcome to this exquisite 5-bedroom, 4-bathroom home nestled amidst the grandeur of the Kiawah River waterfront community. Situated in a prime location, this stunning, park-front residence overlooks majestic oak trees from your back porch and is a short walk to the serene creeks and picturesque marshes that surround the area. Immerse yourself in the natural beauty of this sanctuary, where native and migratory birds grace the skies, and every day is a celebration of the outdoors.As you step inside 3313 Knot Alley, you'll be greeted by a spacious interior with elevated 10ft ceilings and an open floor plan. There is an effortless flow between the living, kitchen, and dining spaces, creating a perfect environment for both relaxation and entertainment. The kitchen is a chef's dream, boastingan eat-in kitchen island, gas cooktop, quartz countertops, and ample storage space. Whether you're hosting a dinner party or preparing a casual meal for loved ones, this kitchen is sure to inspire.
The spacious primary suite, located on the first floor, is a peaceful retreat for rest and rejuvenation. The screened-in porch off of the primary bedroom is the perfect place to enjoy a morning cup of coffee. The primary bathroom features modern fixtures, a freestanding bathtub and an oversized walk-in shower, providing a spa-like experience within the comforts of your own home.
Head downstairs to the ground floor which has been transformed into an incredible entertainment space. Complete with finished concrete floors, custom cabinetry, a gas grill, an undercounter drink refrigerator and plenty of bar space. This is the perfect space for hosting friends or to enjoy a quiet night at home overlooking the park.
Kiawah River is more than just a place to live; it's a lifestyle. Immerse yourself in a vibrant community where you can connect with local farmers and enjoy fresh produce from our 100 acre working farm. Indulge in the joy of birdwatching, as the diverse array of species graces your surroundings with their presence. Enjoy Kiawah River's 20 miles of trails which are perfect for leisurely walks or invigorating bike rides. Kayak, fish or paddleboard our number of creeks, estuaries and ponds and experience coastal living at its best. And end your day overlooking the sunset at the Spring House, our beautifully designed Swim and Fitness Club.
Location
State SC
County Charleston
Area 23 - Johns Island
Rooms
Primary Bedroom Level Lower
Master Bedroom Lower Ceiling Fan(s), Garden Tub/Shower, Multiple Closets, Outside Access, Walk-In Closet(s)
Interior
Interior Features Ceiling - Smooth, High Ceilings, Garden Tub/Shower, Kitchen Island, Walk-In Closet(s), Ceiling Fan(s), Bonus, Eat-in Kitchen, Living/Dining Combo
Heating Heat Pump
Cooling Central Air
Flooring Ceramic Tile, Wood
Fireplaces Number 2
Fireplaces Type Gas Log, Living Room, Other (Use Remarks), Two
Laundry Laundry Room
Exterior
Exterior Feature Balcony, Elevator Shaft, Lawn Irrigation
Garage Spaces 2.0
Community Features Boat Ramp, Clubhouse, Elevators, Fitness Center, Park, Pool, RV/Boat Storage, Trash, Walk/Jog Trails
Utilities Available Berkeley Elect Co-Op, John IS Water Co
Roof Type Metal
Porch Covered, Front Porch, Porch - Full Front, Screened
Total Parking Spaces 2
Building
Lot Description 0 - .5 Acre
Story 2
Foundation Raised
Sewer Private Sewer
Water Public
Architectural Style Cottage
Level or Stories Two
New Construction No
Schools
Elementary Schools Mt. Zion
Middle Schools Haut Gap
High Schools St. Johns
Others
Financing Any
Special Listing Condition Flood Insurance
Read Less
Want to know what your home might be worth? Contact us for a FREE valuation!

Our team is ready to help you sell your home for the highest possible price ASAP






