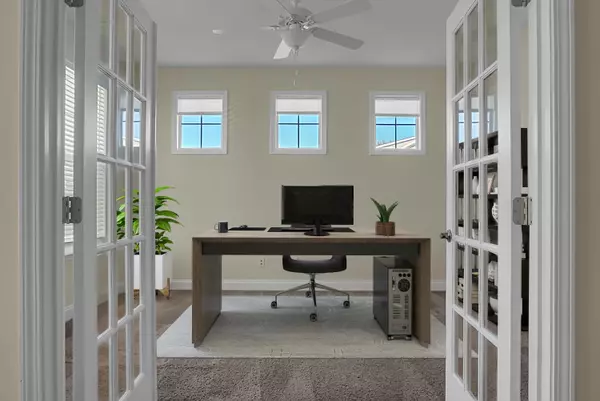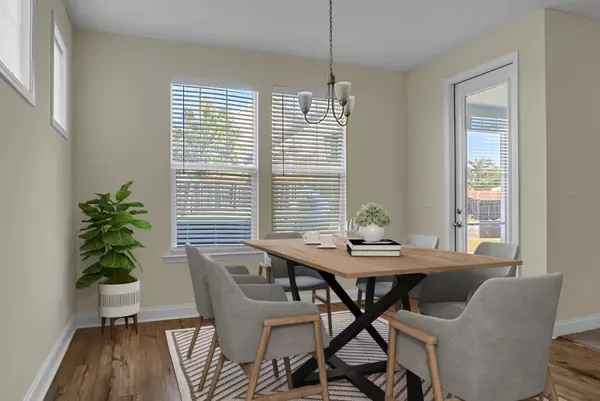Bought with TSG Real Estate Inc
$473,000
$489,000
3.3%For more information regarding the value of a property, please contact us for a free consultation.
566 Pendleton Dr Moncks Corner, SC 29461
5 Beds
3.5 Baths
3,352 SqFt
Key Details
Sold Price $473,000
Property Type Single Family Home
Listing Status Sold
Purchase Type For Sale
Square Footage 3,352 sqft
Price per Sqft $141
Subdivision Foxbank Plantation
MLS Listing ID 22028646
Sold Date 02/01/23
Bedrooms 5
Full Baths 3
Half Baths 1
Year Built 2019
Lot Size 9,147 Sqft
Acres 0.21
Property Description
Welcome to this gorgeous Sabal Home! The Lancaster floor plan is over 3600 sf; featuring 5 br and 3.5 ba! Situated perfectly on a corner lot that's almost 1/4 of an acre! This 3 car garage is huge!! The driveway gives you plenty of room for parking!! Upstairs Balcony on front gives you that Charleston Southern Feel!! Walk in and you are greeted with a large open foyer. To the left is your study that opens up with French doors. Walk through to your open living room and kitchen. Tucked away you have your Butlers Pantry with a huge walk-in pantry. Deep freezer in the pantry will convey! Kitchen features a huge island and plenty of cabinets and counters. Tons of windows to give plenty of natural lighting! Gas fireplace in the living-room to give that ambiance we all desire!Downstairs Primary bedroom and en-suite that has one of the largest closets you could ever dream of!!Cabinetry has been added to the downstairs laundry room giving you added storage!!
Upstairs you will find a second master room with a full bath!!This is the room that will lead you to the balcony!! A huge bonus room, a loft, and two secondary bedrooms.
Outback you will find an enclosed screen porch. There was extra concrete poured that currently houses a brand new Hot Tub / Spa and all your patio furniture and outdoor kitchen essentials!! Enjoy the peace and quiet of your back yard with a privacy fence that also has a side entrance from Topcrest Lane.
Location
State SC
County Berkeley
Area 73 - G. Cr./M. Cor. Hwy 17A-Oakley-Hwy 52
Rooms
Primary Bedroom Level Lower, Upper
Master Bedroom Lower, Upper Dual Masters, Walk-In Closet(s)
Interior
Interior Features High Ceilings, Kitchen Island, Walk-In Closet(s), Eat-in Kitchen, Formal Living, Loft, In-Law Floorplan, Office, Pantry, Separate Dining, Utility
Heating Natural Gas
Cooling Central Air
Flooring Ceramic Tile
Fireplaces Number 1
Fireplaces Type Family Room, One
Laundry Laundry Room
Exterior
Exterior Feature Balcony
Garage Spaces 3.0
Fence Fence - Wooden Enclosed
Community Features Fitness Center, Pool, Trash, Walk/Jog Trails
Utilities Available BCW & SA, Berkeley Elect Co-Op, Dominion Energy
Roof Type Architectural
Handicap Access Handicapped Equipped
Porch Covered, Front Porch, Screened
Total Parking Spaces 3
Building
Story 2
Foundation Raised Slab
Sewer Public Sewer
Water Public
Architectural Style Charleston Single, Traditional
Level or Stories Two
New Construction No
Schools
Elementary Schools Foxbank
Middle Schools Berkeley
High Schools Berkeley
Others
Financing Any,Cash,Conventional,FHA,USDA Loan,VA Loan
Read Less
Want to know what your home might be worth? Contact us for a FREE valuation!

Our team is ready to help you sell your home for the highest possible price ASAP






