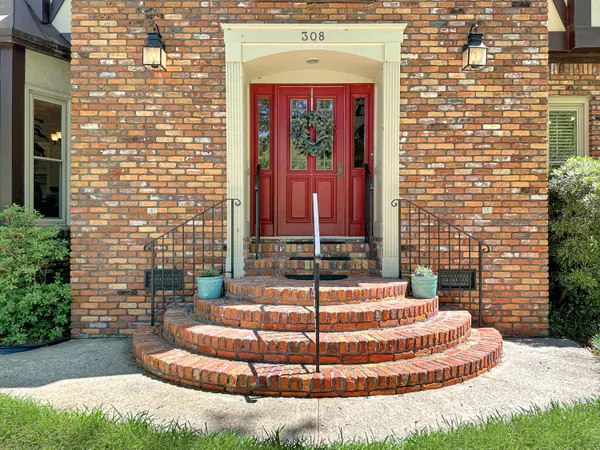Bought with RE/MAX FullSail, LLC
$635,000
$650,000
2.3%For more information regarding the value of a property, please contact us for a free consultation.
308 Middleton Blvd Summerville, SC 29485
5 Beds
3.5 Baths
3,875 SqFt
Key Details
Sold Price $635,000
Property Type Single Family Home
Listing Status Sold
Purchase Type For Sale
Square Footage 3,875 sqft
Price per Sqft $163
Subdivision Ashborough East
MLS Listing ID 23008134
Sold Date 05/19/23
Bedrooms 5
Full Baths 3
Half Baths 1
Year Built 1989
Lot Size 0.330 Acres
Acres 0.33
Property Description
Custom built brick Tudor Style home on 0.33 acre. Nestled in the highly desirable Ashborough East w/ 5 bd and 3.5 ba. As you enter the home you will notice the grand two story foyer. Home has all hardwood floors. The family room has coffered ceilings and a wood burning fireplace. Looking for space for an office? You have found it! Located next to the family room you will find the office has plenty of great light that looks over the fenced in backyard. All bedrooms are upstairs and the laundry is downstairs. All bathrooms have been updated. Enjoy the many amenities this community has to offer, pool, tennis, play park, walking trail and clubhouse. A boatyard is available on a first come first serve basis. Come see this beautiful home before its gone.
Location
State SC
County Dorchester
Area 62 - Summerville/Ladson/Ravenel To Hwy 165
Rooms
Primary Bedroom Level Upper
Master Bedroom Upper Ceiling Fan(s), Garden Tub/Shower, Multiple Closets
Interior
Interior Features Beamed Ceilings, Ceiling - Cathedral/Vaulted, Ceiling - Smooth, Ceiling Fan(s), Eat-in Kitchen, Family, Formal Living, Entrance Foyer, Office, Pantry, Separate Dining
Heating Heat Pump
Cooling Central Air
Flooring Wood
Fireplaces Number 1
Fireplaces Type Family Room, One, Wood Burning
Laundry Laundry Room
Exterior
Garage Spaces 2.0
Fence Fence - Wooden Enclosed
Community Features Clubhouse, Park, RV/Boat Storage, Tennis Court(s), Walk/Jog Trails
Utilities Available Dominion Energy, Dorchester Cnty Water and Sewer Dept
Roof Type Architectural
Porch Deck, Patio
Total Parking Spaces 2
Building
Lot Description 0 - .5 Acre, Level
Story 2
Foundation Crawl Space
Sewer Public Sewer
Architectural Style Tudor
Level or Stories Two
New Construction No
Schools
Elementary Schools Flowertown
Middle Schools Gregg
High Schools Ashley Ridge
Others
Financing Relocation Property,Any,Conventional,FHA,VA Loan
Read Less
Want to know what your home might be worth? Contact us for a FREE valuation!

Our team is ready to help you sell your home for the highest possible price ASAP






