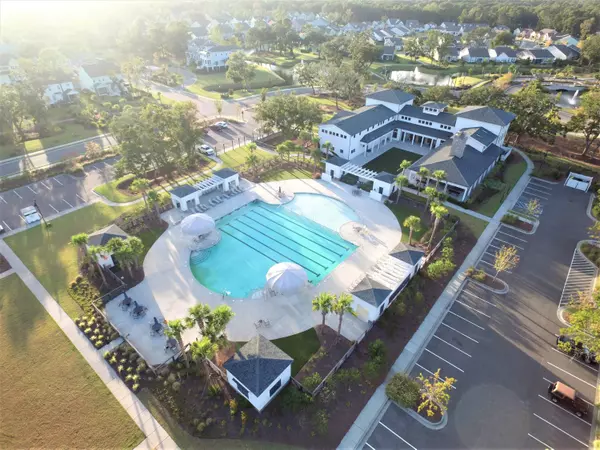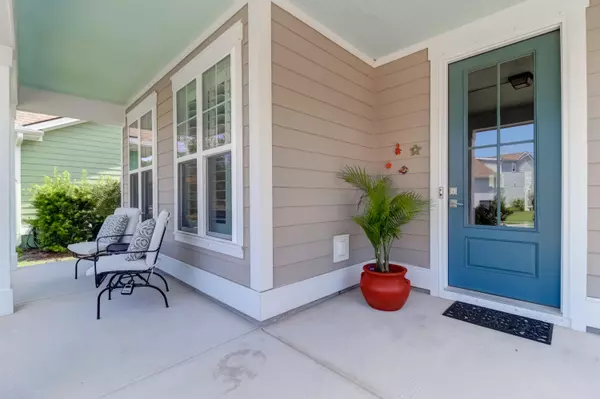Bought with The Boulevard Company, LLC
$925,000
$949,000
2.5%For more information regarding the value of a property, please contact us for a free consultation.
1444 Longspur Dr Mount Pleasant, SC 29466
4 Beds
3 Baths
3,064 SqFt
Key Details
Sold Price $925,000
Property Type Single Family Home
Sub Type Single Family Detached
Listing Status Sold
Purchase Type For Sale
Square Footage 3,064 sqft
Price per Sqft $301
Subdivision Oyster Point
MLS Listing ID 23010301
Sold Date 10/11/23
Bedrooms 4
Full Baths 3
Year Built 2015
Lot Size 6,534 Sqft
Acres 0.15
Property Description
Looking for the perfect family home in a highly desirable neighborhood? Look no further! This stunning 4-bedroom, 3-bathroom home is now available in one of the most sought-after neighborhoods in Mount Pleasant. With great amenities, top-rated schools, a beautiful beach just a short drive away with easy access to the main roads, this is the perfect place for you and your family to call home.As you step inside, you'll be greeted by an open and inviting living space that's perfect for entertaining guests or relaxing with family. The dining room, adjacent to the foyer entrance is perfect for family meals and hosting dinner parties. The spacious great room features a cozy fireplace with built-ins and large windows that allow for plenty of natural light to flood the room.The kitchen has all stainless appliances, a gas range and plenty of counter top space, including an island/breakfast bar.
The primary bedroom, located on the main floor features an en suite bathroom with soaking tub and separate shower and a walk-in closet with custom built-ins. A second bedroom can be found on this main floor with a full bathroom right off the hall . Laundry room is centrally located on the main floor as well . Upstairs are two more bedrooms and a hall bath plus an added theater room perfect for family movie nights ..
Outside, you will find a nice screened-in porch with a well-manicured yard! Perfect for summer barbecues or just enjoying the beautiful weather.
Other notable features would include a neighborhood clubhouse with resort style zero entry pool , fitness facility , outdoor pavilion , playground , tennis courts , a private neighborhood dock, and plenty of biking and walking trails for everyone to enjoy! .
Don't miss out on this amazing opportunity to own a beautiful home in one of the most sought-after neighborhoods in the area! Contact us today to schedule a showing!
Location
State SC
County Charleston
Area 41 - Mt Pleasant N Of Iop Connector
Rooms
Primary Bedroom Level Lower
Master Bedroom Lower Ceiling Fan(s), Garden Tub/Shower, Walk-In Closet(s)
Interior
Interior Features Ceiling - Cathedral/Vaulted, Ceiling - Smooth, Tray Ceiling(s), High Ceilings, Garden Tub/Shower, Kitchen Island, Walk-In Closet(s), Ceiling Fan(s), Family, Formal Living, Media, Separate Dining
Heating Natural Gas
Cooling Central Air
Flooring Ceramic Tile, Wood
Fireplaces Number 1
Fireplaces Type Family Room, Gas Log, One
Exterior
Garage Spaces 2.0
Community Features Clubhouse, Dock Facilities, Fitness Center, Pool, Tennis Court(s), Trash, Walk/Jog Trails
Utilities Available Dominion Energy
Roof Type Architectural
Porch Screened
Parking Type 2 Car Garage, Garage Door Opener
Total Parking Spaces 2
Building
Lot Description 0 - .5 Acre, Level
Story 2
Foundation Slab
Sewer Public Sewer
Water Public
Architectural Style Cottage, Traditional
Level or Stories Two
New Construction No
Schools
Elementary Schools Mamie Whitesides
Middle Schools Moultrie
High Schools Wando
Others
Financing Cash,Conventional
Read Less
Want to know what your home might be worth? Contact us for a FREE valuation!

Our team is ready to help you sell your home for the highest possible price ASAP






