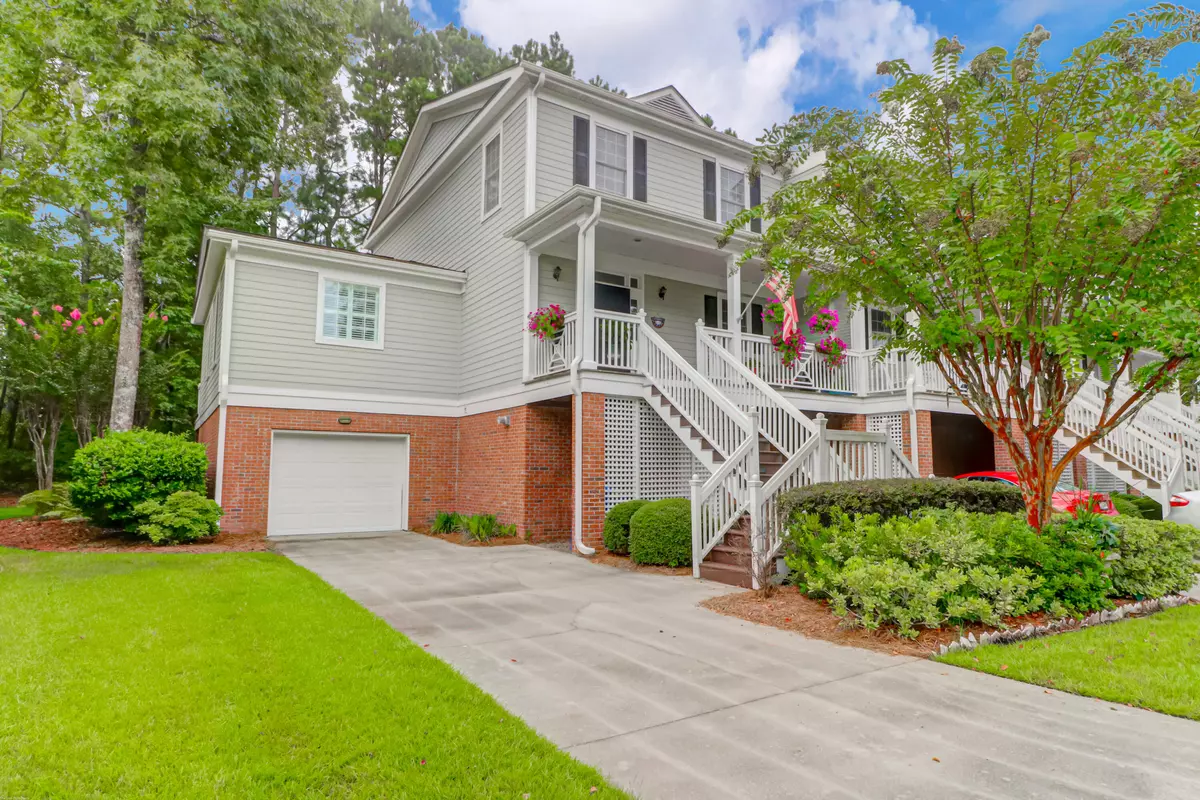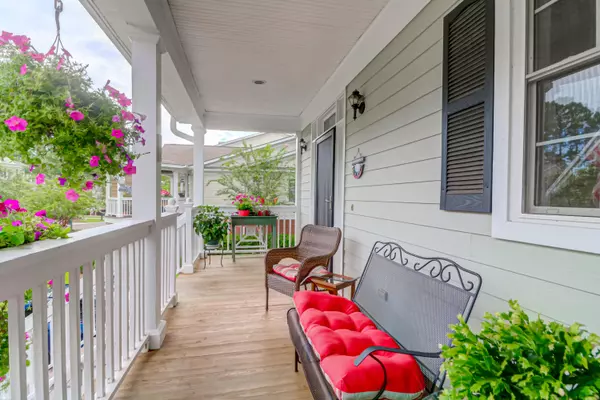Bought with Three Real Estate LLC
$495,000
$499,900
1.0%For more information regarding the value of a property, please contact us for a free consultation.
5409 5th Fairway Dr Hollywood, SC 29449
3 Beds
3.5 Baths
2,442 SqFt
Key Details
Sold Price $495,000
Property Type Townhouse
Sub Type Townhouse
Listing Status Sold
Purchase Type For Sale
Square Footage 2,442 sqft
Price per Sqft $202
Subdivision Stono Ferry
MLS Listing ID 22021053
Sold Date 11/02/22
Bedrooms 3
Full Baths 3
Half Baths 1
Year Built 2004
Lot Size 4,356 Sqft
Acres 0.1
Property Description
Stunning 3bd/3.5 bath townhome located in the Ironwood section of Stono Ferry, one of the most picturesque communities in the Charleston area. This light filled end unit with 3 stop elevator offers a well designed layout suited for comfortable living and entertaining. The spacious living room/dining area features beautiful Brazilian Cherry hardwood floors, crown molding, gas fireplace, and a full wall of windows, providing an abundance of natural light and tree-lined views of the 8th hole of the award winning Links at Stono Ferry golf course. This unit is unique as the owners expanded the living room to add nearly 200 sq. ft. of additional living space. Just off the expanded living area is a large deck perfect for outdoor entertaining. This deck can also be accessed via the primary suite.The kitchen offers plenty of storage, including 2 additional pantry cabinets, and features a new gas range, luxury vinyl tile flooring, granite counters and a breakfast bar that opens to the living area. The main level primary suite boasts new luxury vinyl plank flooring, a large walk-in closet and a GORGEOUS spa-like ensuite with soaking tub, corner spa shower, large double sink vanity, plantation shutters and linen closet. The primary ensuite also has an on-demand hot water system so no waiting for hot water when you are ready to shower or soak in the tub! The main level also features a welcoming foyer, powder room, laundry room and coat closet. The upper level offers an alcove office with 2 additional ensuite bedrooms, each with walk-in closets. The double-sided garage is located on the bottom level and easily fits 3 cars, a golf cart, and shelving. There is also a covered patio just outside the garage , offering even more outdoor entertaining space. This home is generator ready with reconfigured electrical panel and propane connection to the community tank. Cable and Cat 5 connection are plentiful for flexible home office placement. The home has full rain gutters with gutter guards, new front entry composite stairs, and a new roof (installed in 2021). Most of the exterior maintenance, lawn service and basic cable are included in the monthly HOA fee. Amenities include a Jr. Olympic pool, tennis./pickleball courts, playground, pavilion and plenty of green space. Golf and fitness memberships are available through the Links at Stono Ferry.
Stono Ferry is a gated golf and equestrian friendly community situated along the Stono River and is located just 30 minutes south of Historic Downtown Charleston. It is also home to the annual Steeplechase, Charleston's premier social event! A $2,200 Lender Credit is available and will be applied towards the buyer's closing costs and pre-paids if the buyer chooses to use the seller's preferred lender. This credit is in addition to any negotiated seller concessions.
Location
State SC
County Charleston
Area 13 - West Of The Ashley Beyond Rantowles Creek
Region Ironwood
City Region Ironwood
Rooms
Master Bedroom Ceiling Fan(s), Garden Tub/Shower, Outside Access, Walk-In Closet(s)
Interior
Interior Features Ceiling - Smooth, Elevator, Garden Tub/Shower, Walk-In Closet(s), Ceiling Fan(s), Entrance Foyer, Living/Dining Combo, Office, Pantry
Heating Heat Pump
Cooling Central Air
Flooring Wood
Fireplaces Number 1
Fireplaces Type Gas Log, Living Room, One
Laundry Laundry Room
Exterior
Garage Spaces 3.0
Community Features Club Membership Available, Gated, Golf Course, Golf Membership Available, Lawn Maint Incl, Pool, Tennis Court(s)
Utilities Available Charleston Water Service, Dominion Energy
Roof Type Architectural
Porch Deck, Covered, Front Porch
Parking Type 3 Car Garage, Attached, Garage Door Opener
Total Parking Spaces 3
Building
Lot Description 0 - .5 Acre, Cul-De-Sac, On Golf Course, Wooded
Story 2
Sewer Public Sewer
Water Public
Level or Stories Two
New Construction No
Schools
Elementary Schools E.B. Ellington
Middle Schools Baptist Hill
High Schools Baptist Hill
Others
Financing Any,Cash,Conventional
Read Less
Want to know what your home might be worth? Contact us for a FREE valuation!

Our team is ready to help you sell your home for the highest possible price ASAP






