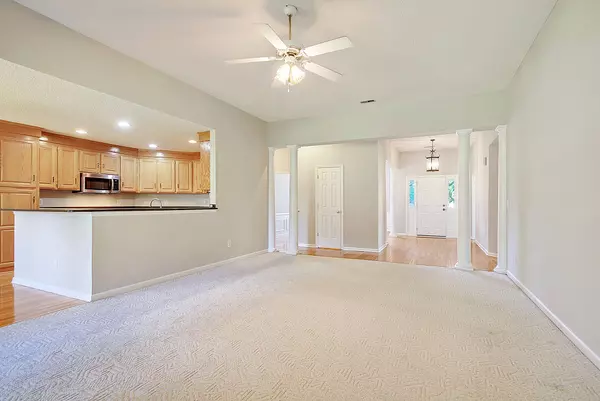Bought with The Boulevard Company, LLC
$505,000
$519,900
2.9%For more information regarding the value of a property, please contact us for a free consultation.
119 Sandlings Ct Goose Creek, SC 29445
4 Beds
2.5 Baths
2,511 SqFt
Key Details
Sold Price $505,000
Property Type Single Family Home
Sub Type Single Family Detached
Listing Status Sold
Purchase Type For Sale
Square Footage 2,511 sqft
Price per Sqft $201
Subdivision Crowfield Plantation
MLS Listing ID 23019136
Sold Date 10/27/23
Bedrooms 4
Full Baths 2
Half Baths 1
Year Built 2002
Lot Size 0.400 Acres
Acres 0.4
Property Description
In the serene Goose Creek neighborhood, a welcoming single-story house proudly stands on a coveted cul-de-sac and golf course lot, inviting you to experience the perfect blend of convenience and relaxation as you make your personal mark on this inviting home.Bright and airy, this spacious home features abundant natural light, a tray ceiling, and vaulted ceilings, creating an open and airy atmosphere. The high ceiling and cozy fireplace add to the inviting charm, offering a comfortable and enjoyable living experience in its generous 2511 square feet layout.With four bedrooms and two and a half bathrooms, this home offers a comfortable living space with ample room for guests and family. Home has a new roof & HVAC (2023)The tiled floors in the common areas add an elegant touch to the home,Equipped with a double sink and a ceiling fan, the main bathroom in this home is both functional and comfortable, making it the perfect space to call your own.
Discover the allure of an inviting kitchen, featuring stylish, independent lighting that casts a warm glow across the space. The inclusion of a microwave and range oven ensures that all your cooking needs are met, while the charming hardwood floors elevate the overall appeal of this exceptional kitchen.
This stunning property features a lovely lawn, perfect for outdoor activities and relaxation. The home also has an attached garage, a convenient addition for storing all of your belongings. Enjoy the added bonus of a deck, pergola, and patio, and make this house your dream home.
With its convenient location, this property offers a 26-minute commute into the city, making it an ideal spot for those who need to travel for work or leisure. The property is also situated near Crowfield Golf Club Bar and Grill, providing a great spot for dining and entertainment. With up to 4 bedrooms, this property offers ample space for friends and families. Seller will provide an allowance/credit towards new carpet for buyer.
Location
State SC
County Berkeley
Area 73 - G. Cr./M. Cor. Hwy 17A-Oakley-Hwy 52
Region The Hamlets
City Region The Hamlets
Rooms
Primary Bedroom Level Lower
Master Bedroom Lower Ceiling Fan(s), Walk-In Closet(s)
Interior
Interior Features Tray Ceiling(s), Garden Tub/Shower, Walk-In Closet(s), Ceiling Fan(s), Eat-in Kitchen, Family, Entrance Foyer, Frog Attached, Separate Dining
Heating Heat Pump
Cooling Central Air
Flooring Ceramic Tile, Wood
Fireplaces Type Family Room
Laundry Laundry Room
Exterior
Garage Spaces 2.0
Community Features Clubhouse, Dock Facilities, Golf Course, Golf Membership Available, Pool, RV/Boat Storage, Tennis Court(s), Trash, Walk/Jog Trails
Roof Type Architectural
Porch Deck
Parking Type 2 Car Garage, Garage Door Opener
Total Parking Spaces 2
Building
Lot Description Cul-De-Sac, On Golf Course
Story 1
Foundation Crawl Space
Sewer Public Sewer
Water Public
Architectural Style Ranch
Level or Stories One
New Construction No
Schools
Elementary Schools College Park
Middle Schools College Park
High Schools Stratford
Others
Financing Any
Read Less
Want to know what your home might be worth? Contact us for a FREE valuation!

Our team is ready to help you sell your home for the highest possible price ASAP






