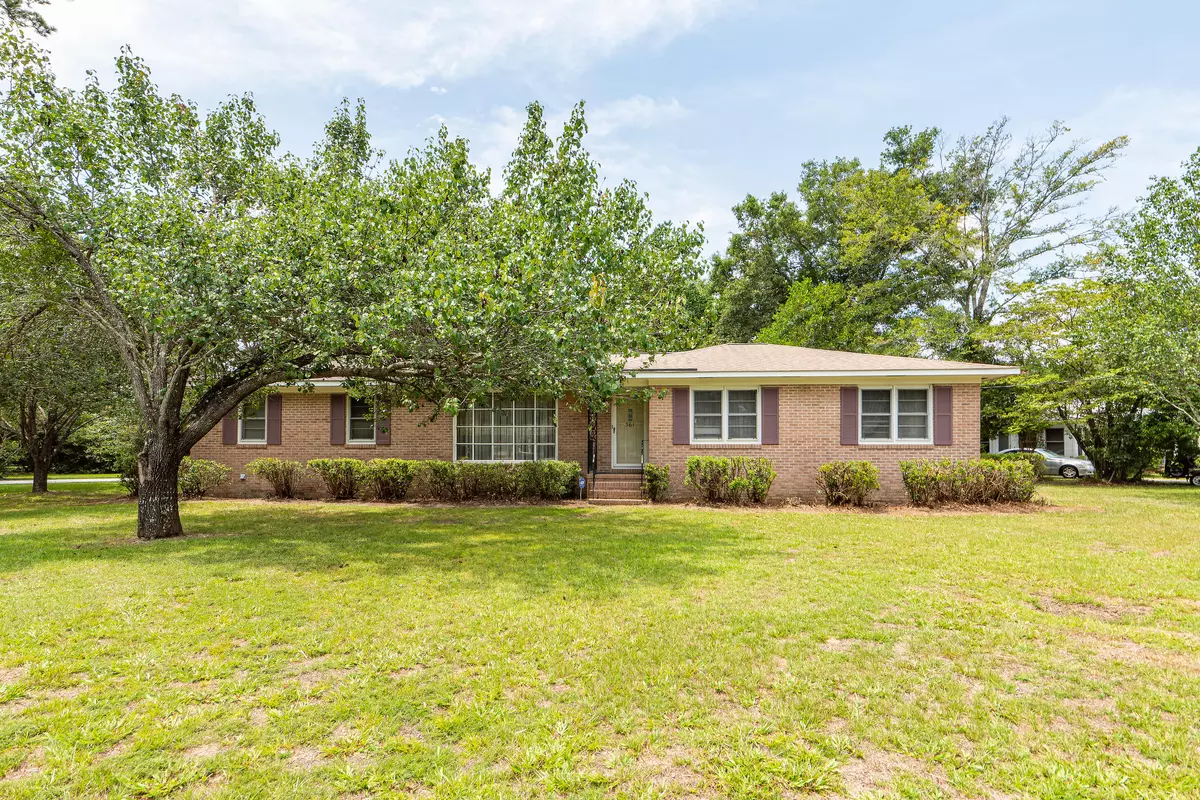Bought with RE/MAX FullSail, LLC
$785,000
$847,000
7.3%For more information regarding the value of a property, please contact us for a free consultation.
361 Hobcaw Dr Mount Pleasant, SC 29464
3 Beds
2 Baths
1,664 SqFt
Key Details
Sold Price $785,000
Property Type Single Family Home
Sub Type Single Family Detached
Listing Status Sold
Purchase Type For Sale
Square Footage 1,664 sqft
Price per Sqft $471
Subdivision Hobcaw Point
MLS Listing ID 22020877
Sold Date 02/17/23
Bedrooms 3
Full Baths 2
Year Built 1964
Lot Size 0.550 Acres
Acres 0.55
Property Description
This is a rare opportunity to own a home in one of Mount Pleasant's most historic and loved neighborhoods! Located between Shem Creek and the Wando River, Hobcaw Point is just a short ride over the Ravenel Bridge to Charleston, a short car trip to beaches, and close to schools, shopping and public access to the Wando River and Shem Creek. This one owner 3 BR 2 Bath home is ready for your updates. Living room fireplace has been wood burning and also used as a gas fireplace, or enjoy the sunken living room in the front of the house. Not included in the sq footage is the porch overlooking back yard. Please take a look under the carpet and see the untouched hardwood floors. The neighborhood boasts its own members only Yacht Club with a pool and boat ramp (no wait list if property owner)
Location
State SC
County Charleston
Area 42 - Mt Pleasant S Of Iop Connector
Rooms
Primary Bedroom Level Lower
Master Bedroom Lower Ceiling Fan(s), Multiple Closets
Interior
Interior Features Ceiling - Blown, Ceiling - Smooth, Tray Ceiling(s), Ceiling Fan(s), Eat-in Kitchen, Family, Formal Living, Entrance Foyer, Separate Dining, Sun, Utility
Heating Heat Pump
Cooling Central Air
Flooring Vinyl, Wood
Fireplaces Number 1
Fireplaces Type Family Room, One
Exterior
Fence Partial
Community Features Boat Ramp, Club Membership Available, Dock Facilities
Roof Type Architectural
Parking Type 1 Car Carport, Off Street
Total Parking Spaces 1
Building
Lot Description .5 - 1 Acre, High
Story 1
Foundation Crawl Space
Sewer Public Sewer
Water Public
Architectural Style Ranch, Traditional
Level or Stories One
New Construction No
Schools
Elementary Schools James B Edwards
Middle Schools Moultrie
High Schools Lucy Beckham
Others
Financing Cash,Conventional,FHA
Read Less
Want to know what your home might be worth? Contact us for a FREE valuation!

Our team is ready to help you sell your home for the highest possible price ASAP






