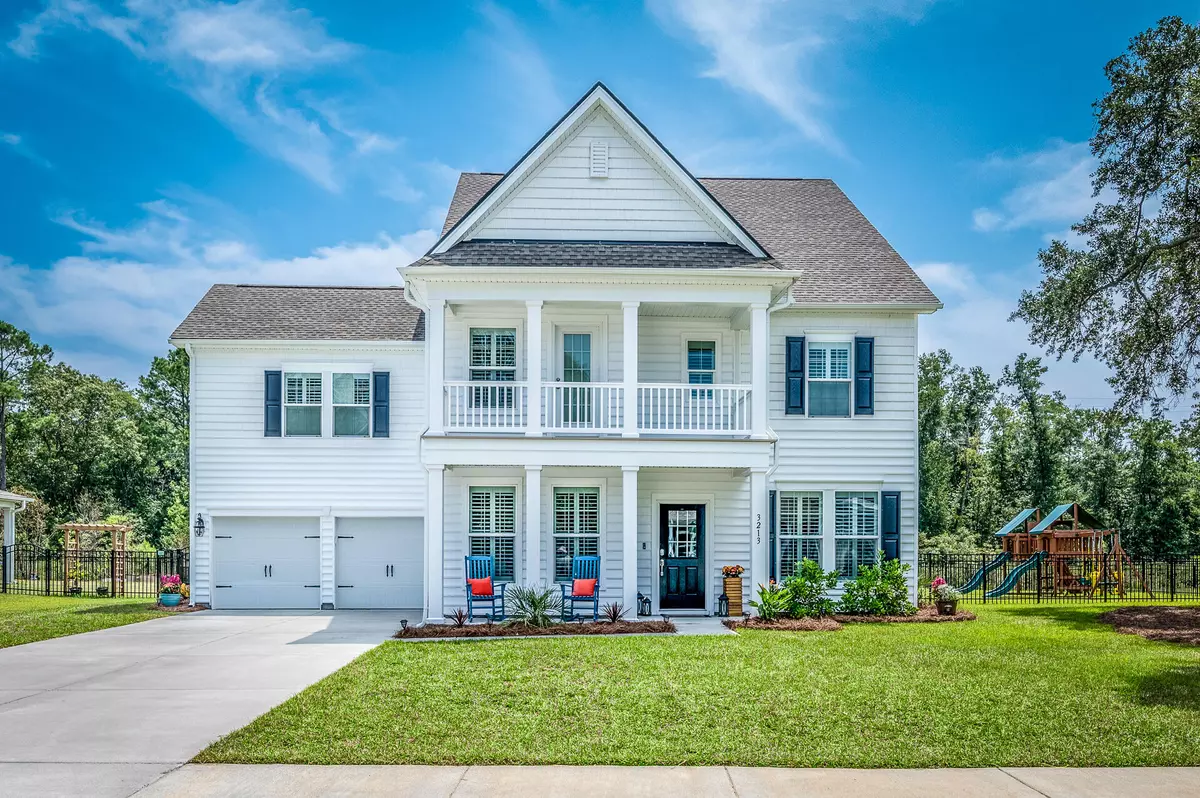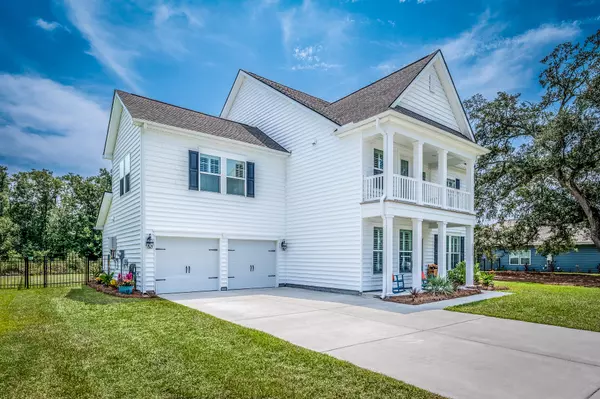Bought with Compass Carolinas, LLC
$709,000
$709,000
For more information regarding the value of a property, please contact us for a free consultation.
3213 Great Egret Dr Johns Island, SC 29455
5 Beds
3.5 Baths
3,280 SqFt
Key Details
Sold Price $709,000
Property Type Single Family Home
Sub Type Single Family Detached
Listing Status Sold
Purchase Type For Sale
Square Footage 3,280 sqft
Price per Sqft $216
Subdivision St. Johns Lake
MLS Listing ID 23018840
Sold Date 09/20/23
Bedrooms 5
Full Baths 3
Half Baths 1
Year Built 2021
Lot Size 0.330 Acres
Acres 0.33
Property Description
EXQUISITE HOME within Johns Island's premier community, St Johns Lakes. Large, open floor plan with countless unique features customized by the current owners, creating a home unlike many. The beautiful home hosts quartz countertops with a large kitchen island, custom-built breakfast nook, gourmet kitchen w/ upgraded appliances and plantation shutters. Upstairs you'll find an expansive owners' retreat w/ fireplace & luxurious bath with separate vanities and a customized walk-in closet with high-end fixtures. A jack-n-jill bath connects two of the supporting bedrooms, which also feature custom closets. An additional bedroom and expansive loft complete the 2nd floor living area. The home rests on a lot over 1/3 of an acre and backs to a canal offering privacy and tranquility.
Location
State SC
County Charleston
Area 23 - Johns Island
Rooms
Primary Bedroom Level Upper
Master Bedroom Upper Ceiling Fan(s), Garden Tub/Shower, Sitting Room, Walk-In Closet(s)
Interior
Interior Features Ceiling - Smooth, High Ceilings, Kitchen Island, Walk-In Closet(s), Ceiling Fan(s), Bonus, Eat-in Kitchen, Family, Entrance Foyer, Great, Office, Pantry, Separate Dining
Heating Heat Pump
Cooling Central Air
Flooring Ceramic Tile
Fireplaces Type Bedroom
Laundry Laundry Room
Exterior
Exterior Feature Balcony
Garage Spaces 2.0
Fence Fence - Metal Enclosed
Community Features Dog Park, Other, Park, Pool, Walk/Jog Trails
Utilities Available Berkeley Elect Co-Op, John IS Water Co
Waterfront Description Canal
Roof Type Architectural
Porch Covered, Front Porch
Parking Type 2 Car Garage, Garage Door Opener
Total Parking Spaces 2
Building
Lot Description 0 - .5 Acre, Wetlands, Wooded
Story 2
Foundation Slab
Sewer Public Sewer
Water Public
Architectural Style Traditional
Level or Stories Two
New Construction No
Schools
Elementary Schools Angel Oak
Middle Schools Haut Gap
High Schools St. Johns
Others
Financing Cash,Conventional,FHA,VA Loan
Read Less
Want to know what your home might be worth? Contact us for a FREE valuation!

Our team is ready to help you sell your home for the highest possible price ASAP






