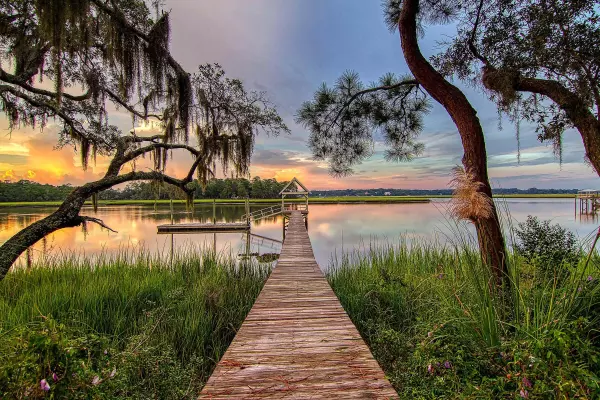Bought with Edisto Sales & Rentals Realty
$3,175,000
$3,295,000
3.6%For more information regarding the value of a property, please contact us for a free consultation.
8590 Glascow Island Ln Edisto Island, SC 29438
7 Beds
6 Baths
6,796 SqFt
Key Details
Sold Price $3,175,000
Property Type Single Family Home
Sub Type Single Family Detached
Listing Status Sold
Purchase Type For Sale
Square Footage 6,796 sqft
Price per Sqft $467
Subdivision Bailey Island Club
MLS Listing ID 23004035
Sold Date 06/02/23
Bedrooms 7
Full Baths 5
Half Baths 2
Year Built 2020
Lot Size 4.760 Acres
Acres 4.76
Property Description
Stunning waterfront home in Edisto Island in the neighborhood of Bailey Island Club, This luxury custom new construction compound is a must-see! This home is surrounded by majestic oaks and has expansive water views with a dock. As you drive up to the home you'll notice a gorgeous tree-lined driveway that brings you to a circular entrance of the main residence, the detached three-car garage, and the separate guest cottage. The main house boasts four bedrooms, an incredible open floorplan with oak beams and ceilings reclaimed from the site and miles of shiplap wall detailing, a custom masonry fireplace with brick surround and a wall of water views. The living room, dining room and high-end kitchen all flow together for the ultimate in entertaining and everyday living. The oversized centerisland in the kitchen features breakfast bar seating and there are also Viking appliances, a gas range, custom cabinetry and a private walk-in pantry/wet bar with its own sink, fridge and dishwasher. The custom pecky cypress ceiling found in the office is just one of so many incredible details found throughout this home. A long beautiful hallway leads to the private owner's getaway. A fireplace lights up the room with its soaring cathedral ceiling and wood beams. A wet bar and built-in bookshelves can be found on either side of the fireplace wall. On the other side of the hall in this suite is a marvelous walk-in closet and dressing room. The en-suite full bath offers two separate vanities, a stand-alone soaking tub and a walk-in shower with a view of the water. The second level offers a spacious loft area with a wet bar, a storage room and three bedrooms all of which have en-suite baths.
Above the detached three car garage with carriage doors and a workshop is a fantastic in-law suite area with a large living area, kitchen, bedroom area and full bath.
An even more private in-law suite can be found at the cottage where there are two bedrooms, a full bath, kitchen, living room and back porch looking out to the water. The cottage is complimented by old-world pine woodwork, custom cabinetry and a full complement of appliances and custom oil-drum hood. The living area highlights a beamed vaulted ceiling and masonry fireplace. Rustic ceramic tiled bath with freestanding tub and washer / dryer closet.
A fire pit in the backyard of the main house overlooks the dock which is complete with a covered pier point, floating dock and electric and water at the pier. Two outbuildings include a water shed and yard tool and equipment shed. Reverse osmosis water system with 1,000-gallon storage tank, double filtration, and high-pressure pump. Generators service the main house / garage and cottage.
This masterpiece of a home on this setting is a dream come true you must see to believe!
"Bailey Island New Construction Rustic Elegance Waterfront Estate"
Location
State SC
County Charleston
Area 26 - Edisto Island
Rooms
Primary Bedroom Level Lower
Master Bedroom Lower Ceiling Fan(s), Dual Masters, Outside Access, Walk-In Closet(s)
Interior
Interior Features Ceiling - Cathedral/Vaulted, Ceiling - Smooth, Kitchen Island, Walk-In Closet(s), Wet Bar, Ceiling Fan(s), Eat-in Kitchen, Family, Entrance Foyer, Frog Detached, Living/Dining Combo, Media, In-Law Floorplan, Office, Pantry, Separate Dining, Study, Utility
Heating Electric
Cooling Central Air
Flooring Ceramic Tile, Wood
Fireplaces Number 3
Fireplaces Type Bedroom, Living Room, Three, Wood Burning
Exterior
Exterior Feature Dock - Existing, Dock - Floating
Garage Spaces 3.0
Community Features Walk/Jog Trails
Waterfront true
Waterfront Description Marshfront,River Front,Waterfront - Deep
Roof Type Metal
Porch Patio, Covered, Front Porch
Parking Type 3 Car Garage, Detached, Garage Door Opener
Total Parking Spaces 3
Building
Lot Description 2 - 5 Acres
Story 2
Foundation Crawl Space
Sewer Public Sewer
Water Public
Architectural Style Carriage/Kitchen House, Cottage, Traditional
Level or Stories Two
New Construction No
Schools
Elementary Schools Jane Edwards
Middle Schools Lowcountry Leadership Charter
High Schools Lowcountry Leadership Charter
Others
Financing Any
Read Less
Want to know what your home might be worth? Contact us for a FREE valuation!

Our team is ready to help you sell your home for the highest possible price ASAP






