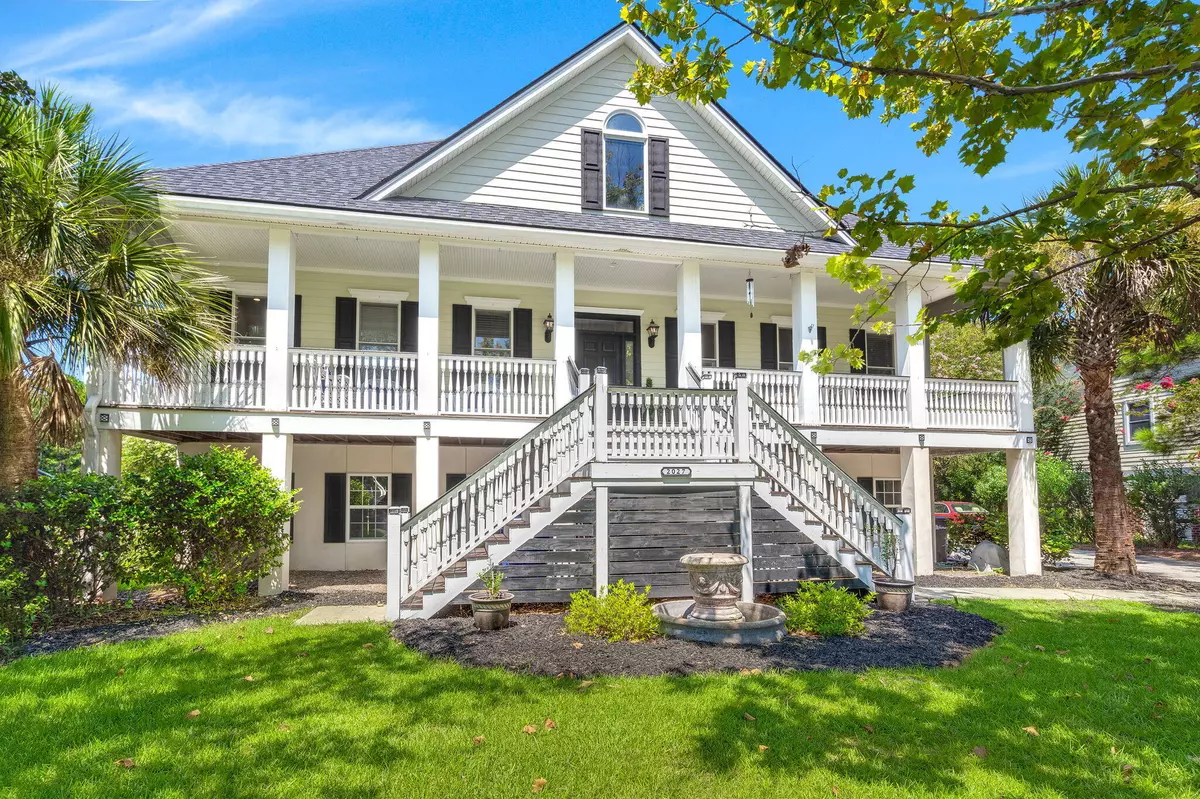Bought with NON MEMBER
$1,145,000
$1,299,900
11.9%For more information regarding the value of a property, please contact us for a free consultation.
2027 Brick Kiln Parkway Mount Pleasant, SC 29466
4 Beds
3.5 Baths
3,322 SqFt
Key Details
Sold Price $1,145,000
Property Type Single Family Home
Sub Type Single Family Detached
Listing Status Sold
Purchase Type For Sale
Square Footage 3,322 sqft
Price per Sqft $344
Subdivision Rivertowne Country Club
MLS Listing ID 23018231
Sold Date 09/14/23
Bedrooms 4
Full Baths 3
Half Baths 1
Year Built 2002
Lot Size 0.300 Acres
Acres 0.3
Property Description
Welcome to 2027 Brick Kiln Parkway in the Exclusive Subsection of The Pointe in Rivertowne Country Club. This stunning residence offers an exquisite combination of luxury, functionality, and unparalleled amenities.Step inside and be captivated by the impeccable craftsmanship and attention to detail throughout. The chef's kitchen is a culinary enthusiast's dream, featuring top-of-the-line appliances, including three ovens, two brand new refrigerators, and two beverage refrigerators. The marble countertops provide a sleek and elegant workspace, perfect for preparing gourmet meals.Convenience is at its finest with an elevator that services all three floors, ensuring easy access to every part of the home. The downstairs master suite is a true retreat with custom closets and a remodeled master bath complete with a relaxing jet tub.
Enjoy the beauty of nature from the comfort of your four-seasons porch, from the living room you're overlooking a serene pond and abundant wildlife off of your fully fenced in backyard. Cozy up next to the fireplace complimented by the custom built ins. The expansive front porch is perfect for sipping your morning coffee or unwinding after a long day.
Located in the exclusive subdivision of The Pointe in Rivertowne Country Club, residents have access to a community dock exclusively reserved for The Pointe members. Take advantage of the waterfront lifestyle and indulge in boating, fishing, or simply enjoying the breathtaking views.
This home has been thoughtfully upgraded with two newer HVAC units, two new hot water heaters, and a new roof, ensuring comfort and peace of mind for years to come. The three-car garage provides ample space for your vehicles, with room for up to six cars.
For families, this property is zoned for highly regarded schools, including Jennie Moore, Laing, and Wando, providing an excellent education for children.
As a resident of The Pointe, you'll have access to an array of world-class amenities. Take a dip in the pool, let the kids play at the splash pad or playground, challenge friends to a game of basketball or tennis, or enjoy a picnic in the designated area. Additionally, the community offers miles of walking and biking trails for you to explore.
Last but certainly not least, Rivertowne Country Club boasts a championship Arnold Palmer golf course, inviting golf enthusiasts to tee off and experience the thrill of the sport.
Don't miss this rare opportunity to own a truly remarkable home in the prestigious neighborhood of The Pointe in Rivertowne Country Club. Schedule your private showing today and start living the life you've always dreamed of.
Location
State SC
County Charleston
Area 41 - Mt Pleasant N Of Iop Connector
Region The Pointe
City Region The Pointe
Rooms
Primary Bedroom Level Lower
Master Bedroom Lower Garden Tub/Shower, Multiple Closets, Walk-In Closet(s)
Interior
Interior Features Ceiling - Smooth, Tray Ceiling(s), High Ceilings, Elevator, Kitchen Island, Walk-In Closet(s), Eat-in Kitchen, Family, Formal Living, Entrance Foyer, Separate Dining, Utility
Heating Heat Pump
Cooling Central Air
Flooring Ceramic Tile, Vinyl, Wood
Fireplaces Type Living Room
Laundry Laundry Room
Exterior
Garage Spaces 3.0
Fence Fence - Wooden Enclosed
Community Features Clubhouse, Dock Facilities, Golf Course, Golf Membership Available, Park, Pool, Tennis Court(s)
Utilities Available Dominion Energy, Mt. P. W/S Comm
Waterfront Description Pond
Roof Type Architectural
Porch Deck, Front Porch, Porch - Full Front
Parking Type 3 Car Garage
Total Parking Spaces 3
Building
Lot Description 0 - .5 Acre
Story 2
Foundation Raised
Sewer Public Sewer
Water Public
Architectural Style Traditional
Level or Stories Two
New Construction No
Schools
Elementary Schools Jennie Moore
Middle Schools Laing
High Schools Wando
Others
Financing Any
Read Less
Want to know what your home might be worth? Contact us for a FREE valuation!

Our team is ready to help you sell your home for the highest possible price ASAP






