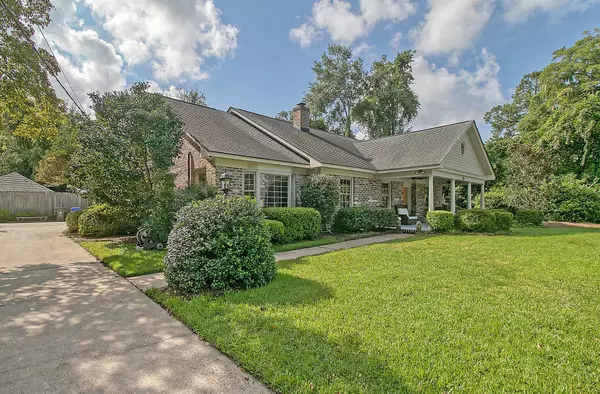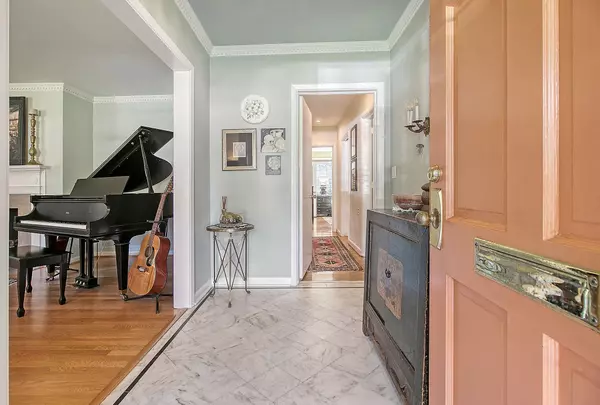Bought with The Exchange Company, LLC
$1,330,000
$1,400,000
5.0%For more information regarding the value of a property, please contact us for a free consultation.
236 Confederate Cir Charleston, SC 29407
4 Beds
3 Baths
3,132 SqFt
Key Details
Sold Price $1,330,000
Property Type Single Family Home
Sub Type Single Family Detached
Listing Status Sold
Purchase Type For Sale
Square Footage 3,132 sqft
Price per Sqft $424
Subdivision South Windermere
MLS Listing ID 23021110
Sold Date 10/13/23
Bedrooms 4
Full Baths 3
Year Built 1963
Lot Size 0.300 Acres
Acres 0.3
Property Description
Step into luxury in this elegant brick beauty nestled in coveted South Windermere. With a living room that radiates warmth from its exquisite fireplace & a dining area made for entertaining, this home sets the gold standard. The gourmet kitchen, boasting double ovens, dual dishwashers, & a gas cooktop, seamlessly transitions to a cozy family room adorned w/ another fireplace. A serene master suite, additional bedroom, & full bath complete the main level. Venture upstairs to find a versatile bonus room, two spacious bedrooms, and a chic, newly-updated bathroom. Outside, a secluded backyard invites w/ a stone patio. Additional features: 2-car carport with storage & a short stroll to Windermere shopping. All this just a hop away from downtown Charleston & sun-kissed beaches.Flood Insurance is not required.
Location
State SC
County Charleston
Area 11 - West Of The Ashley Inside I-526
Rooms
Primary Bedroom Level Lower
Master Bedroom Lower Multiple Closets
Interior
Interior Features Ceiling - Smooth, Kitchen Island, Ceiling Fan(s), Bonus, Eat-in Kitchen, Loft, Separate Dining
Heating Electric, Natural Gas
Cooling Central Air
Flooring Ceramic Tile, Wood
Fireplaces Number 2
Fireplaces Type Family Room, Living Room, Two
Exterior
Roof Type Architectural
Porch Patio, Porch - Full Front
Parking Type 2 Car Carport, Attached
Total Parking Spaces 2
Building
Lot Description High, Interior Lot
Story 2
Foundation Slab
Sewer Public Sewer
Water Public
Architectural Style Traditional
Level or Stories Two
New Construction No
Schools
Elementary Schools St. Andrews
Middle Schools C E Williams
High Schools West Ashley
Others
Financing Any,Cash,Conventional,VA Loan
Read Less
Want to know what your home might be worth? Contact us for a FREE valuation!

Our team is ready to help you sell your home for the highest possible price ASAP






