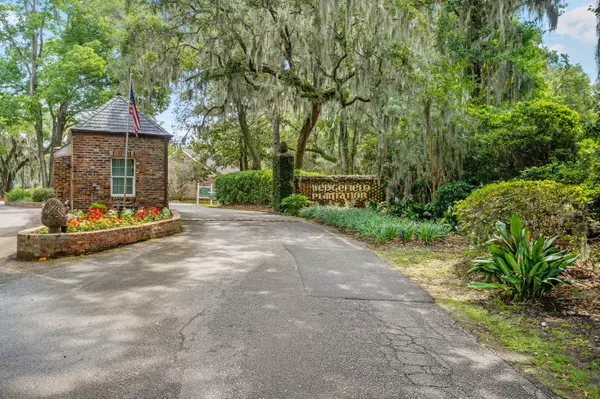Bought with NONMEMBER LICENSEE
$613,000
$625,000
1.9%For more information regarding the value of a property, please contact us for a free consultation.
614 Wraggs Ferry Rd Georgetown, SC 29440
4 Beds
3.5 Baths
2,633 SqFt
Key Details
Sold Price $613,000
Property Type Single Family Home
Listing Status Sold
Purchase Type For Sale
Square Footage 2,633 sqft
Price per Sqft $232
Subdivision Wedgewood
MLS Listing ID 23013742
Sold Date 08/21/23
Bedrooms 4
Full Baths 3
Half Baths 1
Year Built 1992
Lot Size 3.570 Acres
Acres 3.57
Property Description
Multiple Offers Received! Welcome home to Wedgefield Plantation. With over 3.5 acres of sprawling oaks, privacy awaits you in this golf course community. Enjoy your evenings with a round of golf, or launch your boat at the private neighborhood boat launch down the street. There is plenty of curb appeal and mature landscaping that comes along with all of the upgrades and improvements that this home has. The home is move in ready w/ a new roof, new wood floors, full new paint, new counters, fixtures, lighting and more. Head up the front porch steps to the large wraparound porch. As you step into the home, you'll be welcomed by a bright and inviting foyer flooded with abundant natural light.The oversized windows provide a captivating view of the beautiful oaks in the backyard, creating a seamless line of sight from the moment you enter. Adjacent to the foyer, you'll find a convenient half bath and an elegant formal dining room, creating the perfect setting for enjoyable shared meals and special gathering. As you enter the kitchen, you'll be greeted upgraded white cabinets and quartz countertops. The stainless steel appliances, including a sleek range hood, add a touch of modernity to the space. Enhanced with recessed and upgraded lighting, the kitchen offers both functionality and style. Moreover, from the kitchen, you can enjoy another delightful view that extends directly to the picturesque backyard. Connected to the kitchen is a delightful sunroom that seamlessly flows into the family room. The family room boasts high ceilings, elegant wood floors, and a cozy fireplace, creating a warm and inviting atmosphere. Large windows offer captivating exterior views, connecting you with the beauty of the surroundings. On the main level, you'llfind the spacious master bedroom featuring an upgraded bathroom with double sinks and a convenient walk-in closet. The main level also accommodates a laundry area for added convenience. Venturing upstairs, you'll discover three additional bedrooms and two full bathrooms, providing ample space for family members or guests. Descending below the main level, there is a separate living quarters that offers endless possibilities for the new homeowner. With approximately 1000 sq. ft. of living space, including another full bathroom, this area provides versatility and flexibility to suit your needs. Don't miss the opportunity to see this remarkable home. Schedule your showing today and envision the possibilities it holds for you!
Location
State SC
County Georgetown
Area 81 - Out Of Area
Region None
City Region None
Rooms
Primary Bedroom Level Lower
Master Bedroom Lower Ceiling Fan(s), Dual Masters, Walk-In Closet(s)
Interior
Interior Features Ceiling - Cathedral/Vaulted, Ceiling - Smooth, High Ceilings, Formal Living, Entrance Foyer, In-Law Floorplan, Separate Dining
Heating Electric
Cooling Central Air
Flooring Wood
Fireplaces Number 1
Fireplaces Type Living Room, One
Laundry Laundry Room
Exterior
Exterior Feature Lawn Irrigation, Lawn Well
Community Features Dock Facilities, Pool, Tennis Court(s)
Roof Type Asphalt
Porch Deck, Front Porch
Total Parking Spaces 1
Building
Lot Description 2 - 5 Acres, Level, Wooded
Story 2
Foundation Raised
Sewer Public Sewer
Water Public
Architectural Style Traditional
Level or Stories Two, Other (Use Remarks)
New Construction No
Schools
Elementary Schools Kensington Elementary School
Middle Schools Georgetown Middle School
High Schools Georgetown
Others
Financing Cash,Conventional,FHA,VA Loan
Read Less
Want to know what your home might be worth? Contact us for a FREE valuation!

Our team is ready to help you sell your home for the highest possible price ASAP






