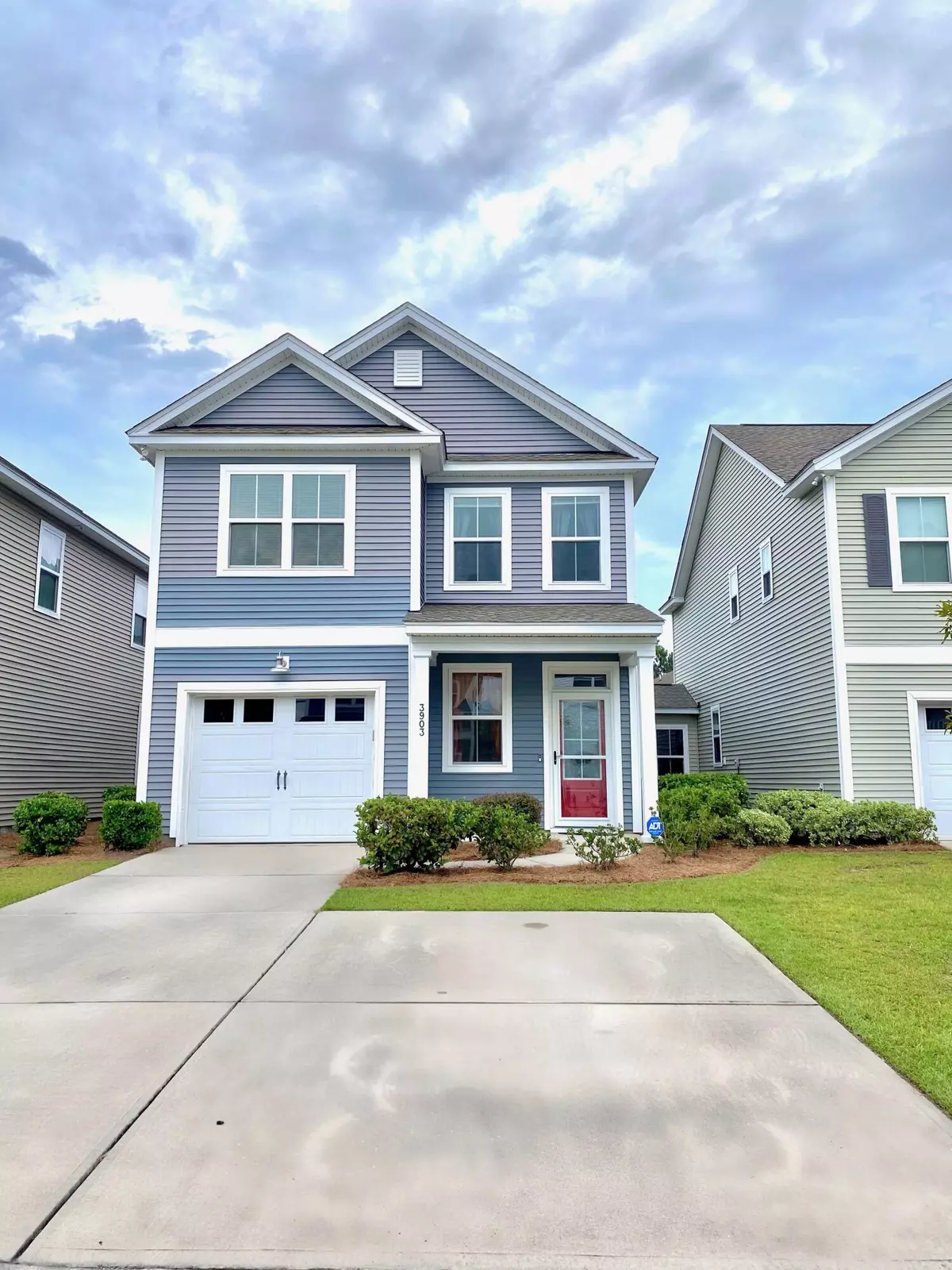Bought with Brand Name Real Estate
$309,500
$309,500
For more information regarding the value of a property, please contact us for a free consultation.
3903 Poplar Grove Pl Summerville, SC 29483
3 Beds
2.5 Baths
1,890 SqFt
Key Details
Sold Price $309,500
Property Type Single Family Home
Listing Status Sold
Purchase Type For Sale
Square Footage 1,890 sqft
Price per Sqft $163
Subdivision Summer Wood
MLS Listing ID 22022650
Sold Date 10/28/22
Bedrooms 3
Full Baths 2
Half Baths 1
Year Built 2016
Lot Size 435 Sqft
Acres 0.01
Property Description
This energy efficient townhome features plenty of square footage with modern upgrades. The Summerwood Subdivision is a low maintenance community, where the HOA covers water, landscaping, and the maintenance for two neighborhood pools. Enter the home tp the beautiful hardwood laminate floors, and open floorplan. The living room overlooks a an upgraded kitchen and open dining room space. The kitchen showcases granite countertops, dark wood cabinets, and a long center island. There's plenty of cabinet storage, dazzling stainless steel appliances, and recessed lighting above. On the second floor, the master bedroom is sure to please and offers tray ceilings, a separate seating area, and ensuite bath. The private bath has double sink vanities, a glass shower and a large walk-in closet.
Down the hall, two more large bedrooms feature plush carpeting, and great natural light. These bedrooms share a hall bath with tan tile floors, and long sink vanity.
The backyard features a screened in porch with overhead fan for added comfort. The porch overlooks the open fenced in yard where you will enjoy privacy! This smart home also includes a tankless water heater, and energy efficient windows throughout. Located minutes from downtown Summerville, and zoned for top rated schools- This won't stay on the market for long!
Location
State SC
County Berkeley
Area 74 - Summerville, Ladson, Berkeley Cty
Rooms
Primary Bedroom Level Upper
Master Bedroom Upper Ceiling Fan(s), Multiple Closets, Sitting Room, Walk-In Closet(s)
Interior
Interior Features Ceiling - Smooth, Tray Ceiling(s), High Ceilings, Kitchen Island, Walk-In Closet(s), Ceiling Fan(s), Living/Dining Combo
Heating Natural Gas
Cooling Central Air
Flooring Vinyl, Wood
Laundry Laundry Room
Exterior
Garage Spaces 1.0
Community Features Lawn Maint Incl, Pool
Utilities Available BCW & SA, Dominion Energy
Roof Type Architectural
Porch Screened
Total Parking Spaces 1
Building
Lot Description 0 - .5 Acre
Story 2
Foundation Slab
Sewer Public Sewer
Water Public
Architectural Style Contemporary
Level or Stories Two
New Construction No
Schools
Elementary Schools Sangaree
Middle Schools Sangaree
High Schools Stratford
Others
Financing Cash,Conventional,FHA,VA Loan
Read Less
Want to know what your home might be worth? Contact us for a FREE valuation!

Our team is ready to help you sell your home for the highest possible price ASAP






