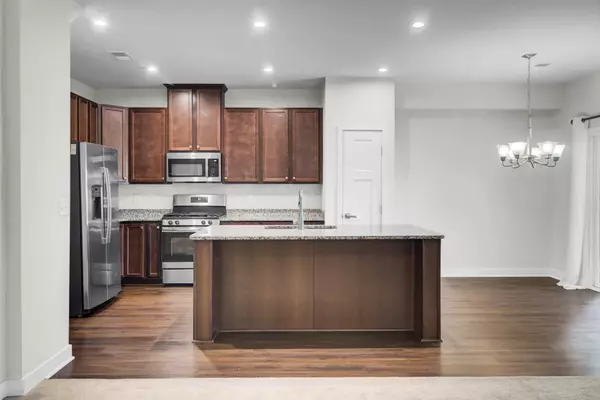Bought with Keller Williams Realty Charleston
$325,000
$328,700
1.1%For more information regarding the value of a property, please contact us for a free consultation.
401 Grand Palm Ln Summerville, SC 29485
3 Beds
2.5 Baths
1,910 SqFt
Key Details
Sold Price $325,000
Property Type Single Family Home
Listing Status Sold
Purchase Type For Sale
Square Footage 1,910 sqft
Price per Sqft $170
Subdivision Palmetto Row
MLS Listing ID 23018547
Sold Date 10/25/23
Bedrooms 3
Full Baths 2
Half Baths 1
Year Built 2019
Lot Size 7,405 Sqft
Acres 0.17
Property Description
Welcome to your dream home just minutes from the heart of Summerville! This end unit townhome boasts an array of impressive features that cater to both comfort and style. Located on a serene and tranquil street, this residence offers the perfect blend of modern design and thoughtful functionality. Say goodbye to cheap vinyl siding and enjoy the high-end Hardie Plank exterior!As you step inside, you'll be greeted by the grandeur of soaring 9 ft. ceilings on the first floor, creating an airy and open ambiance. The gourmet kitchen features high-end cabinets that offer ample storage space, a sleek natural gas range that promises culinary excellence, and an expansive countertop that invites culinary creativity. The convenient pantry provides extra storage, making organization effortless.The main living area is designed to be the heart of the home, seamlessly connecting the great room, dining room, and kitchen. This layout is an entertainer's dream, offering an ideal space for gatherings, celebrations, and cherished moments with family and friends. The gas fireplace in the family room adds a touch of coziness, creating the perfect backdrop for relaxation.
Closets abound throughout this home, ensuring that storage is never a concern. The first floor features a well-appointed half bathroom, a thoughtful addition for the convenience of your guests.
Venture upstairs to discover a versatile loft area, perfect for creating a cozy reading nook, a home office, or an entertainment zone tailored to your desires. Two spacious bedrooms provide comfort and privacy, while a full bath serves the needs of both residents and visitors alike. The dedicated laundry room on this level adds a practical touch to your daily routine.
The pinnacle of luxury awaits you in the owner's suite, where double walk-in closets provide an abundance of space for your wardrobe and accessories. The master bath showcases elevated dual vanities, exuding an upscale feel while ensuring convenience and functionality.
Parking is a breeze with the attached two-car garage, offering both protection for your vehicles and extra storage space. Enjoy the tranquility of the quiet street, creating a peaceful atmosphere that complements the elegance of your new home.
Don't miss the opportunity to experience the epitome of upscale living in this stunning end unit townhome. Schedule a viewing today and make this exceptional residence yours!
Location
State SC
County Charleston
Area 32 - N.Charleston, Summerville, Ladson, Outside I-526
Rooms
Primary Bedroom Level Upper
Master Bedroom Upper Ceiling Fan(s), Multiple Closets, Walk-In Closet(s)
Interior
Interior Features Ceiling - Smooth, High Ceilings, Kitchen Island, Ceiling Fan(s), Eat-in Kitchen, Entrance Foyer, Great, Loft, Pantry, Utility
Heating Natural Gas
Cooling Central Air
Flooring Ceramic Tile, Vinyl
Fireplaces Number 1
Fireplaces Type Gas Connection, Great Room, One
Exterior
Exterior Feature Lawn Irrigation
Garage Spaces 2.0
Fence Partial
Community Features Lawn Maint Incl, Trash, Walk/Jog Trails
Roof Type Architectural,Metal
Total Parking Spaces 2
Building
Lot Description 0 - .5 Acre
Story 2
Foundation Slab
Sewer Public Sewer
Level or Stories Two
New Construction No
Schools
Elementary Schools Ladson
Middle Schools Deer Park
High Schools Stall
Others
Financing Lease Purchase,Cash,Conventional,FHA,VA Loan
Special Listing Condition 10 Yr Warranty
Read Less
Want to know what your home might be worth? Contact us for a FREE valuation!

Our team is ready to help you sell your home for the highest possible price ASAP






