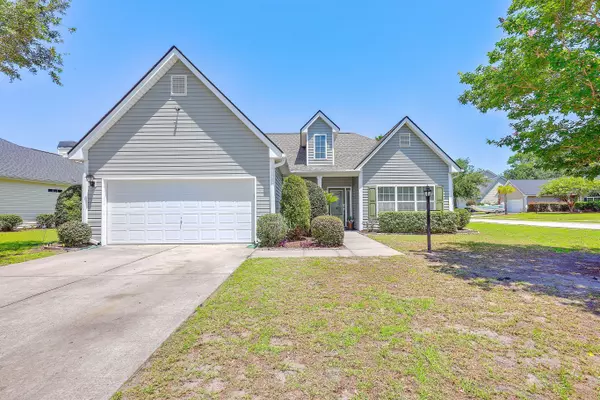Bought with Adler Realty
$465,000
$465,000
For more information regarding the value of a property, please contact us for a free consultation.
2758 Summertrees Blvd Johns Island, SC 29455
3 Beds
2 Baths
1,832 SqFt
Key Details
Sold Price $465,000
Property Type Single Family Home
Sub Type Single Family Detached
Listing Status Sold
Purchase Type For Sale
Square Footage 1,832 sqft
Price per Sqft $253
Subdivision Summertrees
MLS Listing ID 23017957
Sold Date 09/15/23
Bedrooms 3
Full Baths 2
Year Built 2007
Lot Size 0.260 Acres
Acres 0.26
Property Description
Check out this nice one-story home in popular Summertrees! This home, built in 2007, has had only one owner who has maintained this home so well. This home is so spacious! As you enter, you'll love the wide entrance. The living room and dining room are nice and bright with lot of windows. This flows to another spacious family room with a wood-burning fireplace. There are lots of cabinets and counter space in the kitchen in addition to a breakfast nook! There three bedrooms and two full baths. The large master is extremely nice with an additional sitting/office area. The master bath has both a stand alone shower as well as a garden tub. This home has a lot of closet space! Your favorite room may be the summer/winter room at the back of the house! This is just a great placeto entertain family and friends all year long. And it overlooks a fabulous back yard! The back yard also sports an additional deck! And, having a corner lot has lots of advantages!!!
Location
State SC
County Charleston
Area 23 - Johns Island
Rooms
Primary Bedroom Level Lower
Master Bedroom Lower Ceiling Fan(s), Garden Tub/Shower, Walk-In Closet(s)
Interior
Interior Features Ceiling - Smooth, Tray Ceiling(s), High Ceilings, Garden Tub/Shower, Walk-In Closet(s), Ceiling Fan(s), Eat-in Kitchen, Family, Formal Living, Entrance Foyer, Living/Dining Combo, Pantry, Utility
Heating Heat Pump
Cooling Central Air
Flooring Ceramic Tile, Laminate, Wood
Fireplaces Number 1
Fireplaces Type Family Room, One, Wood Burning
Laundry Laundry Room
Exterior
Garage Spaces 2.0
Fence Privacy, Fence - Wooden Enclosed
Community Features Park, Trash
Utilities Available Berkeley Elect Co-Op, Charleston Water Service, Dominion Energy, John IS Water Co
Roof Type Asbestos Shingle
Porch Front Porch, Porch - Full Front, Screened
Parking Type 2 Car Garage, Attached
Total Parking Spaces 2
Building
Lot Description 0 - .5 Acre, Level
Story 1
Foundation Slab
Sewer Public Sewer
Water Public
Architectural Style Ranch, Traditional
Level or Stories One
New Construction No
Schools
Elementary Schools Angel Oak
Middle Schools Haut Gap
High Schools St. Johns
Others
Financing Any
Read Less
Want to know what your home might be worth? Contact us for a FREE valuation!

Our team is ready to help you sell your home for the highest possible price ASAP






