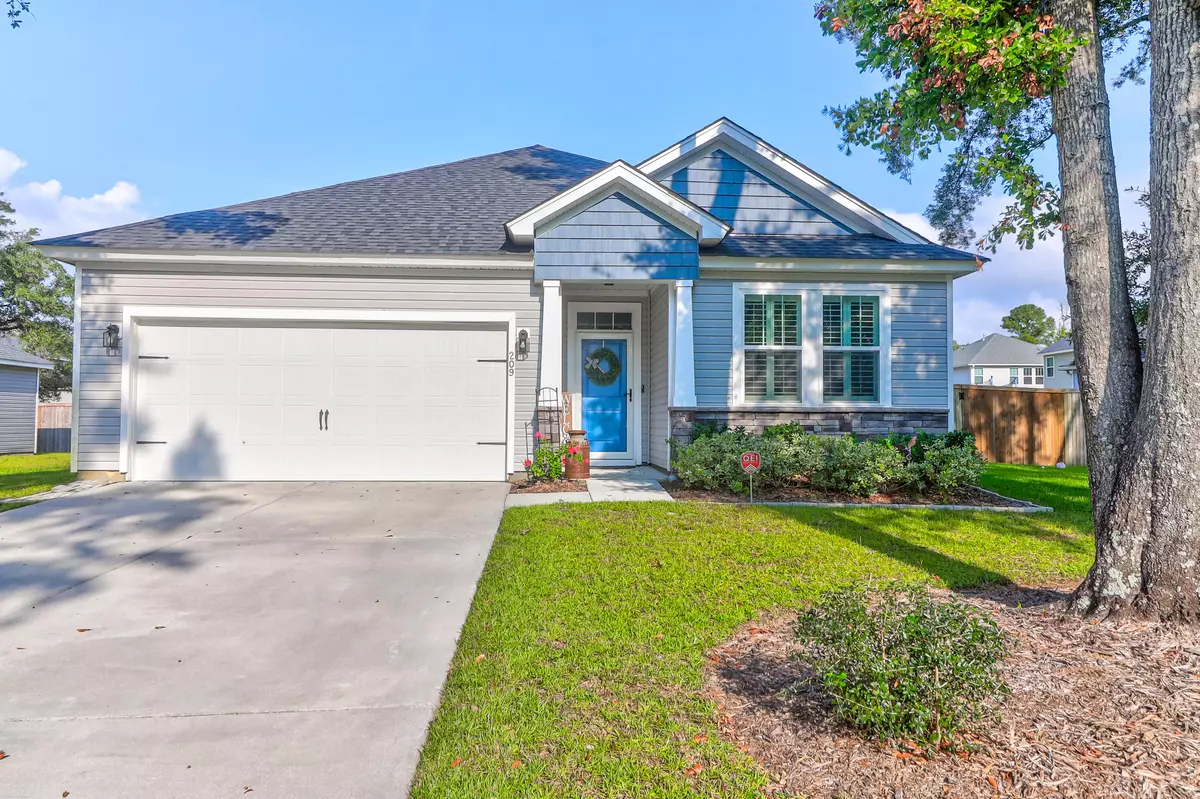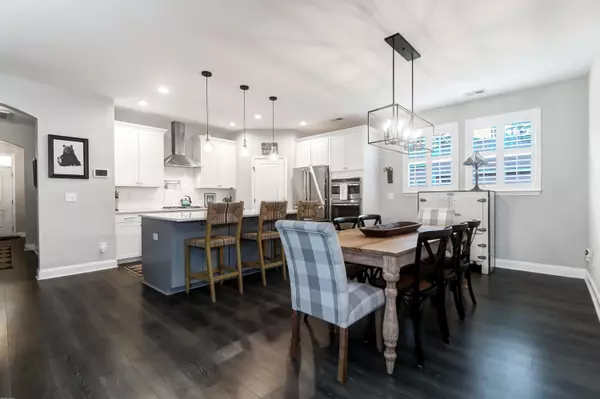Bought with Coldwell Banker Realty
$374,900
$374,900
For more information regarding the value of a property, please contact us for a free consultation.
209 Pickens St Summerville, SC 29485
3 Beds
2 Baths
1,763 SqFt
Key Details
Sold Price $374,900
Property Type Single Family Home
Listing Status Sold
Purchase Type For Sale
Square Footage 1,763 sqft
Price per Sqft $212
Subdivision Lincolnville Square
MLS Listing ID 23021325
Sold Date 11/01/23
Bedrooms 3
Full Baths 2
Year Built 2019
Lot Size 10,018 Sqft
Acres 0.23
Property Description
Welcome to 209 Pickens Street in Lincolnville Square, privately nestled just off of Lincoln Avenue. Lincolnville Square is a quaint community located less than 6 miles from I-26 and offers a quick commute to downtown Summerville. This gorgeous single-level home has all the bells and whistles with a light and bright open floor plan, spacious kitchen, generous sized bedrooms, and upgrades galore. The gourmet kitchen features granite counter tops, custom backsplash, stainless pot filler, stainless steel appliances, tall cabinets, and large walk in pantry. The chef in the family will enjoy the gas range, and a large island, perfect for preparing meals. The kitchen opens into the dining room and family room, which allows for easy entertaining.Off of the family room is the screened porch and patio area, which overlooks the spacious fenced in backyard complete with an irrigation system. The large master suite features a large custom closet by A Closet Case and the bathroom includes dual vanities and a walk-in shower. The two additional bedrooms share a full bathroom to include a tub/shower combination. The two car garage has ample room for storage and has an exterior service door for convenience. New light fixtures, ceiling fans, beautiful plantation shutters, laminate hardwood flooring, and custom cabinets in the laundry room are some of the many upgrades not to be missed. This home is turn-key move in ready.
Location
State SC
County Charleston
Area 32 - N.Charleston, Summerville, Ladson, Outside I-526
Rooms
Primary Bedroom Level Lower
Master Bedroom Lower Ceiling Fan(s), Walk-In Closet(s)
Interior
Interior Features High Ceilings, Garden Tub/Shower, Kitchen Island, Walk-In Closet(s), Ceiling Fan(s), Eat-in Kitchen, Family, Living/Dining Combo, Pantry
Heating Heat Pump, Natural Gas
Cooling Central Air
Flooring Ceramic Tile, Laminate
Laundry Laundry Room
Exterior
Exterior Feature Lawn Irrigation
Garage Spaces 2.0
Utilities Available Charleston Water Service, Dominion Energy
Porch Screened
Total Parking Spaces 2
Building
Lot Description 0 - .5 Acre
Story 1
Foundation Raised Slab
Sewer Public Sewer
Water Public
Architectural Style Ranch, Traditional
Level or Stories One
New Construction No
Schools
Elementary Schools Ladson
Middle Schools Deer Park
High Schools Stall
Others
Financing Cash,Conventional,FHA,VA Loan
Read Less
Want to know what your home might be worth? Contact us for a FREE valuation!

Our team is ready to help you sell your home for the highest possible price ASAP






