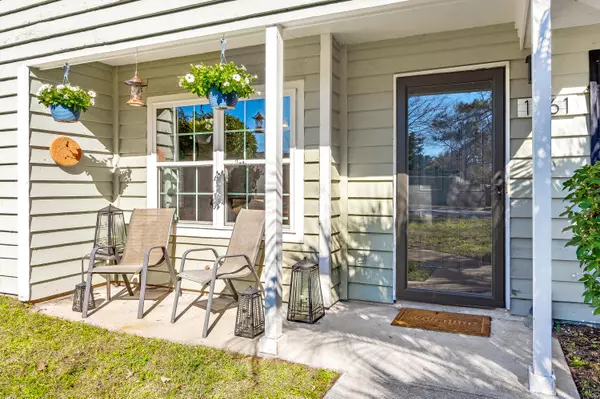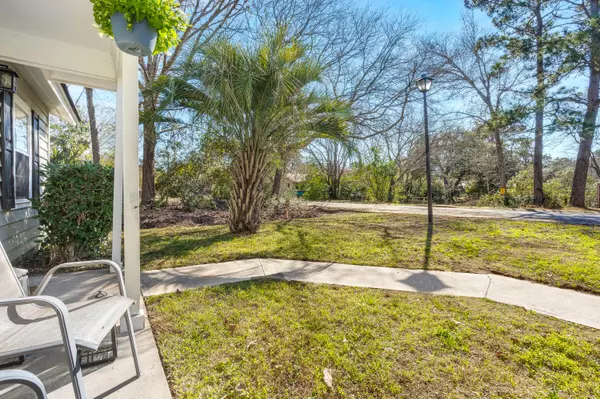Bought with Carolina One Real Estate
$413,000
$424,900
2.8%For more information regarding the value of a property, please contact us for a free consultation.
1161 Oakcrest Dr Charleston, SC 29412
3 Beds
2 Baths
1,201 SqFt
Key Details
Sold Price $413,000
Property Type Single Family Home
Listing Status Sold
Purchase Type For Sale
Square Footage 1,201 sqft
Price per Sqft $343
Subdivision Willow Walk
MLS Listing ID 23001256
Sold Date 02/28/23
Bedrooms 3
Full Baths 2
Year Built 1987
Lot Size 10,018 Sqft
Acres 0.23
Property Description
Welcome to your new home on James Island near everything Charleston. This is single level living at it's finest with a great floorplan and that really homey feeling. Enter the home to the spacious family room with new lvp flooring and high ceilings with a sky light. Neutral colors throughout the home leads to the open kitchen with plenty of upgrades. The kitchen pops with clean white cabinets new fixtures, granite tops, stainless appliances and a white retro fridge. There are two bedrooms and an upgraded full bathroom in addition to the main suite with it's own bathroom with charm and more upgrades. Spend your evening out back on the new deck and screened porch and enjoy the privacy of your fully fenced back yard.This home is located just minutes from Folly Beach and really convenient to downtown Charleston. Close to shopping and everything comes with this perfect Charleston home. Hvac and windows are new. Do not delay. Schedule a showing today!
Location
State SC
County Charleston
Area 21 - James Island
Rooms
Primary Bedroom Level Lower
Master Bedroom Lower Ceiling Fan(s)
Interior
Interior Features Ceiling - Cathedral/Vaulted, Ceiling - Smooth, Ceiling Fan(s), Eat-in Kitchen, Family
Heating Heat Pump
Cooling Central Air
Flooring Ceramic Tile, Laminate
Laundry Laundry Room
Exterior
Fence Privacy
Roof Type Architectural
Porch Patio, Front Porch
Building
Lot Description 0 - .5 Acre
Story 1
Foundation Slab
Sewer Public Sewer
Water Public
Architectural Style Traditional
Level or Stories One
New Construction No
Schools
Elementary Schools James Island
Middle Schools Camp Road
High Schools James Island Charter
Others
Financing Cash, Conventional, FHA, VA Loan
Special Listing Condition Flood Insurance
Read Less
Want to know what your home might be worth? Contact us for a FREE valuation!

Our team is ready to help you sell your home for the highest possible price ASAP






