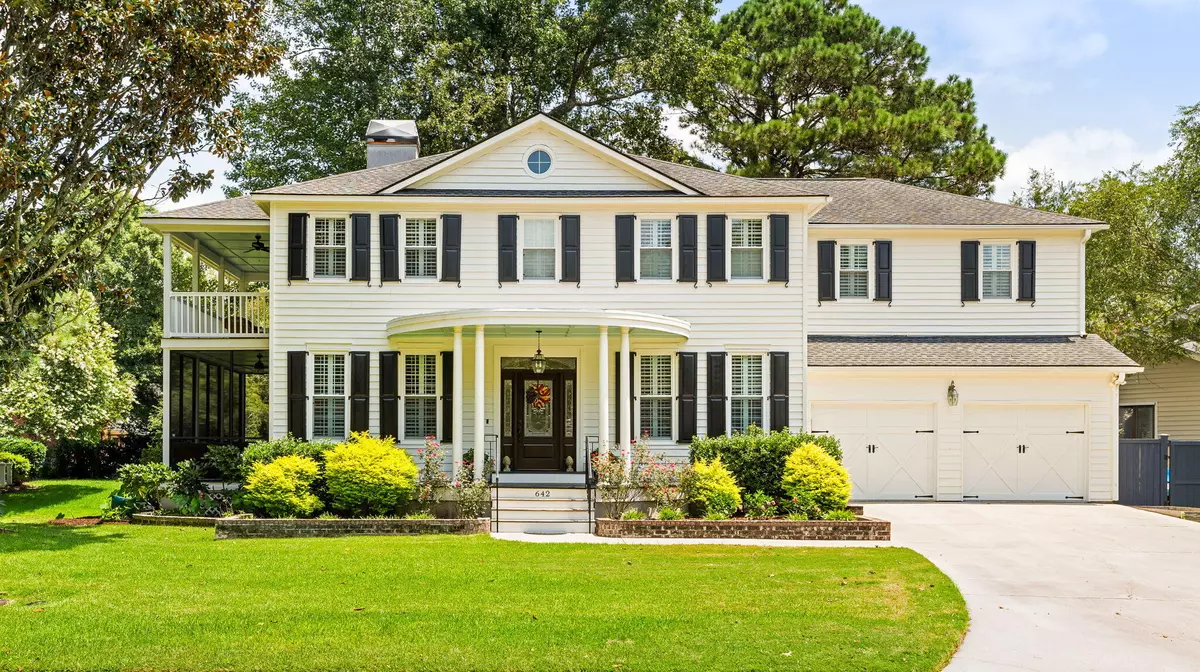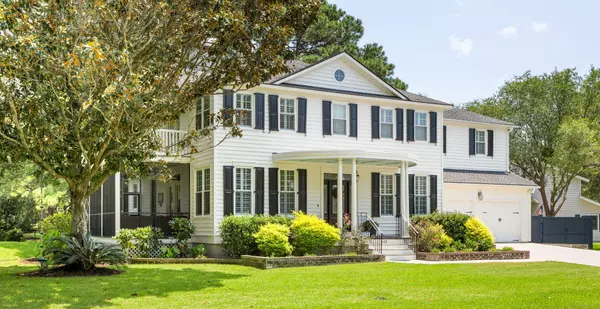Bought with Carolina One Real Estate
$1,465,000
$1,600,000
8.4%For more information regarding the value of a property, please contact us for a free consultation.
642 Palisades Dr Mount Pleasant, SC 29464
5 Beds
4.5 Baths
3,551 SqFt
Key Details
Sold Price $1,465,000
Property Type Single Family Home
Sub Type Single Family Detached
Listing Status Sold
Purchase Type For Sale
Square Footage 3,551 sqft
Price per Sqft $412
Subdivision Hobcaw Creek Plantation
MLS Listing ID 23017144
Sold Date 09/14/23
Bedrooms 5
Full Baths 4
Half Baths 1
Year Built 1992
Lot Size 0.310 Acres
Acres 0.31
Property Description
642 Palisades Drive is a beautifully laid out home overlooking a tranquil pond in highly sought-after Hobcaw Creek Plantation! HCP is an established neighborhood with gorgeous landscaping, great amenities, and lots of families with kids. A wonderful location with convenient access to Charleston by Hwy 17 or North Charleston via I-526. The home boasts double side porches overlooking the pond (accessed from family room and primary bedroom), beautiful built ins, outstanding heart pine floors (up and down).HCP is zoned for excellent schools and has a very active HOA with annual events such as the 4th of July neighborhood parade, the Easter Egg Hunt, and the ever popular Annual Oyster Roast. HCP has a complete suite of neighborhood amenities including a club house / community pool, kids playplayground, two tennis courts, Oyster Shack/Firepit and a basketball court. For the water / nature enthusiasts - look no further! HCP is literally surrounded by Hobcaw Creek and its tributaries. There is a community boat landing with a pier head and sizable floating dock right on Hobcaw Creek! There is also a crabbing dock. By boat, kayak, or paddleboard, cruise a couple of miles down scenic, protected Hobcaw Creek and you will find yourself in the Wando River, just 2 miles upriver from the Ravenel Bridge and all that the Charleston Harbor and Ocean has to offer.
Location
State SC
County Charleston
Area 42 - Mt Pleasant S Of Iop Connector
Rooms
Primary Bedroom Level Upper
Master Bedroom Upper Ceiling Fan(s)
Interior
Interior Features Ceiling - Smooth, High Ceilings, Kitchen Island, Walk-In Closet(s), Bonus, Eat-in Kitchen, Family, Entrance Foyer, Office, Separate Dining
Heating Electric
Cooling Central Air
Flooring Wood
Exterior
Garage Spaces 2.0
Community Features Boat Ramp, Clubhouse, Dock Facilities, Other, Pool, Tennis Court(s)
Utilities Available Dominion Energy
Waterfront Description Lagoon, Pond
Porch Front Porch, Screened
Parking Type 2 Car Garage
Total Parking Spaces 2
Building
Lot Description Wooded
Story 2
Foundation Crawl Space
Sewer Public Sewer
Water Public
Architectural Style Traditional
Level or Stories Two
New Construction No
Schools
Elementary Schools Belle Hall
Middle Schools Laing
High Schools Lucy Beckham
Others
Financing Cash, Conventional
Read Less
Want to know what your home might be worth? Contact us for a FREE valuation!

Our team is ready to help you sell your home for the highest possible price ASAP






