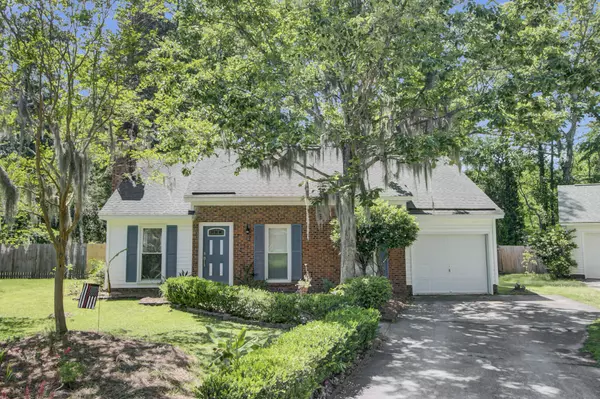Bought with EXP Realty LLC
$310,000
$304,900
1.7%For more information regarding the value of a property, please contact us for a free consultation.
109 Mill Pond Ct Summerville, SC 29485
3 Beds
2 Baths
1,239 SqFt
Key Details
Sold Price $310,000
Property Type Single Family Home
Sub Type Single Family Detached
Listing Status Sold
Purchase Type For Sale
Square Footage 1,239 sqft
Price per Sqft $250
Subdivision Brandymill
MLS Listing ID 23009204
Sold Date 07/07/23
Bedrooms 3
Full Baths 2
Year Built 1985
Lot Size 0.270 Acres
Acres 0.27
Property Description
Welcome home to this beautiful and spacious single-family home located in Summerville, South Carolina. The home is situated in the peaceful and quiet neighborhood of Brandymill, surrounded by lush greenery and Shade. The property boasts a large lot size and a well-maintained lawn, perfect for outdoor activities and entertainment. The interior of the home is equally impressive, with three spacious bedrooms & two full bathrooms. The open floor plan of the living and dining areas creates a bright and welcoming atmosphere, perfect for hosting guests and spending quality time with family. The kitchen is equipped with modern appliances an open island space, making meal prep a breeze.Mill Pond Court also features a cozy fireplace, vaulted ceilings, and large windows that allow natural light to flood the rooms. The bedrooms are spacious and comfortable, with many windows for that natural lighting. The master suite is particularly impressive, with en-suite bathroom with walk in closet.
The location of 109 Mill Pond Court is ideal for those seeking a peaceful and serene living environment, while still remaining close to all the amenities that Summerville has to offer. The home is within easy reach of shopping centers, restaurants, and recreational areas, making it the perfect place to call home.
Neighborhood Amenities include.
1) Basketball Court
2) Pool
3) Playground
4) hiking/Walking Trails
Location
State SC
County Dorchester
Area 62 - Summerville/Ladson/Ravenel To Hwy 165
Rooms
Master Bedroom Ceiling Fan(s), Garden Tub/Shower, Walk-In Closet(s)
Interior
Interior Features Ceiling - Cathedral/Vaulted, High Ceilings, Ceiling Fan(s), Living/Dining Combo
Heating Electric, Forced Air, Heat Pump
Cooling Central Air
Flooring Wood
Laundry Laundry Room
Exterior
Garage Spaces 1.0
Fence Fence - Wooden Enclosed
Community Features Dog Park, Park, Pool, Walk/Jog Trails
Utilities Available Dominion Energy, Dorchester Cnty Water and Sewer Dept, Dorchester Cnty Water Auth
Roof Type Asphalt
Total Parking Spaces 1
Building
Story 1
Foundation Raised Slab
Sewer Public Sewer
Water Public
Architectural Style Ranch, Traditional
Level or Stories One
New Construction No
Schools
Elementary Schools Flowertown
Middle Schools Alston
High Schools Ashley Ridge
Others
Financing Any,Cash,Conventional,FHA,VA Loan
Read Less
Want to know what your home might be worth? Contact us for a FREE valuation!

Our team is ready to help you sell your home for the highest possible price ASAP






