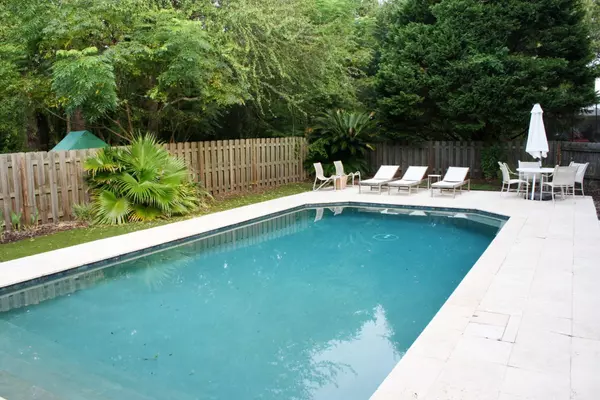Bought with Applegate Real Estate
$2,900,000
$2,950,000
1.7%For more information regarding the value of a property, please contact us for a free consultation.
2724 Jasper Blvd Sullivans Island, SC 29482
4 Beds
3 Baths
2,710 SqFt
Key Details
Sold Price $2,900,000
Property Type Single Family Home
Listing Status Sold
Purchase Type For Sale
Square Footage 2,710 sqft
Price per Sqft $1,070
Subdivision Sullivans Island
MLS Listing ID 23019693
Sold Date 11/02/23
Bedrooms 4
Full Baths 3
Year Built 1920
Lot Size 0.500 Acres
Acres 0.5
Property Description
Classic Sullivan's Island beach house that has been beautifully updated and has great outdoor space with lots of porch area, a large swimming pool, and it's just a few blocks to the beach! The entrance of the home has very warm and rich hardwood floors throughout and is filled with light and color. The kitchen is well equipped with a stainless gas cooktop and separate wall oven and bar seating at the island. Bright subway tile and a decorative floor finish off the space, and there is also a perfect spot for a homework/study area. Heading towards the back of the home is the family room with soaring, vaulted ceilings, plenty of space for entertaining, and outside access to the screened porch which overlooks the pool. Beyond the family room is the spacious master bedroom with vaulted ceiling, beautiful hardwood floors, a large walk-in closet, and a luxurious master bath that has been fully renovated with dual vanities, modern fixtures, tiled floors and shower, separate soaking tub, and frameless glass doors. Moving to the front of the house, the guest bedrooms and hallway are beautifully decorated and feature gorgeous hardwood floors, rustic barn doors, modern light fixtures, and tons of natural light. Upstairs is the 4th bedroom with a large walk-in closet and renovated full bathroom, but it would also make a perfect kid's playroom or a private home office. Back downstairs and then outside, the screen porch and open deck flow out to the newly-reworked and very large gunite swimming pool which is finished off with stunning Travertine decking. The back yard is huge with plenty of room for parking, playsets, trampolines, and anything else you can imagine. Come see this fantastic combination of classic Sullivan's Island style combined with modern conveniences of bath, kitchen, and swimming recreation.
Location
State SC
County Charleston
Area 43 - Sullivan'S Island
Rooms
Primary Bedroom Level Lower
Master Bedroom Lower Ceiling Fan(s), Outside Access, Walk-In Closet(s)
Interior
Interior Features Beamed Ceilings, Ceiling - Cathedral/Vaulted, Ceiling - Smooth, High Ceilings, Kitchen Island, Walk-In Closet(s), Ceiling Fan(s), Family, Entrance Foyer
Heating Electric
Cooling Central Air
Flooring Ceramic Tile, Wood
Laundry Laundry Room
Exterior
Pool In Ground
Community Features Boat Ramp, Bus Line, Club Membership Available, Park, Pool, Tennis Court(s), Trash
Utilities Available Dominion Energy, SI W/S Comm
Roof Type Asphalt
Porch Deck, Front Porch, Porch - Full Front, Screened
Private Pool true
Building
Lot Description .5 - 1 Acre
Story 2
Foundation Raised
Sewer Public Sewer
Water Public
Architectural Style Traditional
Level or Stories One and One Half
New Construction No
Schools
Elementary Schools Sullivans Island
Middle Schools Moultrie
High Schools Wando
Others
Financing Cash,Conventional
Special Listing Condition Flood Insurance
Read Less
Want to know what your home might be worth? Contact us for a FREE valuation!

Our team is ready to help you sell your home for the highest possible price ASAP






