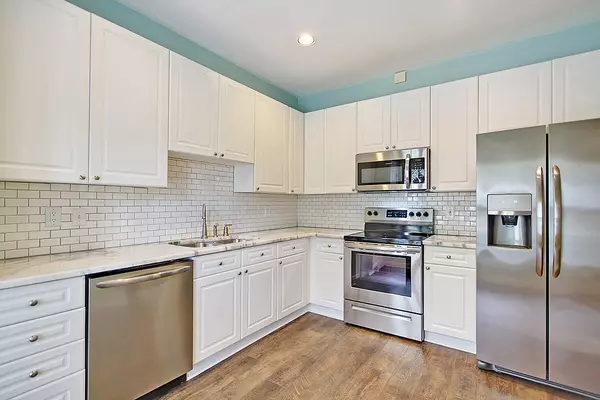Bought with RE/MAX FullSail, LLC
$420,000
$399,900
5.0%For more information regarding the value of a property, please contact us for a free consultation.
1681 Camfield Ln Mount Pleasant, SC 29466
3 Beds
2.5 Baths
1,662 SqFt
Key Details
Sold Price $420,000
Property Type Condo
Sub Type Condominium
Listing Status Sold
Purchase Type For Sale
Square Footage 1,662 sqft
Price per Sqft $252
Subdivision Dunes West
MLS Listing ID 23012287
Sold Date 07/05/23
Bedrooms 3
Full Baths 2
Half Baths 1
Year Built 1999
Property Description
Welcome home to 1681 Camfield Lane! This 3-bedroom, 2.5-bathroom, end unit townhome is located outside the gates of Dunes West in Ellington Woods! The home boasts beautiful luxury vinyl plank flooring throughout the main living spaces! The kitchen was designed to please any chef showcasing, quartz countertops, subway tiled backsplash, stainless steel appliances, and ample cabinetry. The large living room is just off the kitchen creating the ease of entertaining friends and family and comes complete with a gas burning fireplace! There is powder room that rounds out the main level. Up the stairs you'll find your master retreat with vaulted ceiling, ensuite bathroom and large walk in closet. There are two additional generously sized bedrooms that share a full bathroom. Enjoy the privacy ofof your back patio that backs to lush and mature wooded space! This is a great home and ready for new owners! Easy to show - schedule your showing today!
Location
State SC
County Charleston
Area 41 - Mt Pleasant N Of Iop Connector
Region Ellington Woods
City Region Ellington Woods
Rooms
Primary Bedroom Level Upper
Master Bedroom Upper Ceiling Fan(s), Walk-In Closet(s)
Interior
Interior Features Ceiling - Cathedral/Vaulted, High Ceilings, Walk-In Closet(s), Ceiling Fan(s), Eat-in Kitchen, Great, Pantry
Heating Heat Pump
Cooling Central Air
Fireplaces Number 1
Fireplaces Type Family Room, Gas Connection, Gas Log, One
Laundry Laundry Room
Exterior
Community Features Clubhouse, Club Membership Available, Golf Membership Available, Lawn Maint Incl, Trash, Walk/Jog Trails
Utilities Available Mt. P. W/S Comm
Roof Type Architectural
Porch Patio
Parking Type Off Street
Building
Lot Description 0 - .5 Acre, Wooded
Story 2
Foundation Slab
Sewer Public Sewer
Water Public
Level or Stories Two
New Construction No
Schools
Elementary Schools Charles Pinckney Elementary
Middle Schools Cario
High Schools Wando
Others
Financing Any
Read Less
Want to know what your home might be worth? Contact us for a FREE valuation!

Our team is ready to help you sell your home for the highest possible price ASAP






