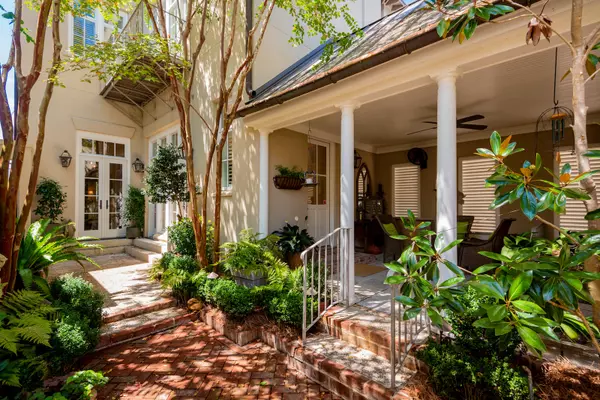Bought with William Means Real Estate, LLC
$1,379,000
$1,399,000
1.4%For more information regarding the value of a property, please contact us for a free consultation.
35 John Galt Way Mount Pleasant, SC 29464
4 Beds
4.5 Baths
3,264 SqFt
Key Details
Sold Price $1,379,000
Property Type Single Family Home
Sub Type Single Family Detached
Listing Status Sold
Purchase Type For Sale
Square Footage 3,264 sqft
Price per Sqft $422
Subdivision Ion
MLS Listing ID 20023007
Sold Date 12/01/20
Bedrooms 4
Full Baths 4
Half Baths 1
Year Built 2007
Lot Size 3,484 Sqft
Acres 0.08
Property Description
This elegant, European-style home is ideally located on a canal in the sought-after I'On neighborhood. 35 John Galt Way's floor plan is ideal for entertaining with formal living and dining rooms, 12'8''ceilings, heart pine floors and a four-stop elevator. On the main level, the living room features a gas fireplace, surround sound and French doors that open to the balcony overlooking the canal. The dining room features courtyard views through floor-to-ceiling windows. Its kitchen is equipped with new GE and KitchenAid appliances and a center island. Upstairs, the spacious master suite has a gas fireplace and its own balcony with canal views. There is an additional bedroom and bath also on this level. The canal level has an entire suite offering a bedroom, bath and small office. On the rooftop terrace, enjoy fantastic panoramic views of Westlake and the canal. The property also features gorgeous landscaping and lighting in the courtyard and a loggia for al fresco dining. Above the one-car garage is a fourth bedroom and full bath. Built with AAC blocks, a material which is fire resistant and also helps resist termites, this home offers superior thermal insulation. Additional features include four new AC units, a central vacuum, irrigation, mosquito misting unit, alarm system and more.
Location
State SC
County Charleston
Area 42 - Mt Pleasant S Of Iop Connector
Rooms
Primary Bedroom Level Upper
Master Bedroom Upper Ceiling Fan(s), Walk-In Closet(s)
Interior
Interior Features Ceiling - Smooth, Tray Ceiling(s), High Ceilings, Elevator, Kitchen Island, Walk-In Closet(s), Ceiling Fan(s), Central Vacuum, Bonus, Family, Formal Living, Frog Detached, Pantry, Separate Dining
Heating Heat Pump
Cooling Central Air
Flooring Ceramic Tile, Slate, Wood
Fireplaces Number 3
Fireplaces Type Bedroom, Gas Log, Living Room, Other (Use Remarks), Three
Laundry Laundry Room
Exterior
Exterior Feature Balcony, Elevator Shaft, Lawn Irrigation, Lighting
Garage Spaces 1.0
Community Features Boat Ramp, Clubhouse, Club Membership Available, Dock Facilities, Elevators, Park, Pool, Tennis Court(s), Trash, Walk/Jog Trails
Utilities Available Dominion Energy, Mt. P. W/S Comm
Roof Type Metal
Porch Deck, Patio, Covered
Total Parking Spaces 1
Building
Lot Description .5 - 1 Acre
Story 3
Foundation Raised Slab
Sewer Public Sewer
Water Public
Architectural Style Charleston Single
Level or Stories 3 Stories
New Construction No
Schools
Elementary Schools James B Edwards
Middle Schools Moultrie
High Schools Lucy Beckham
Others
Financing Cash, Conventional
Read Less
Want to know what your home might be worth? Contact us for a FREE valuation!

Our team is ready to help you sell your home for the highest possible price ASAP






