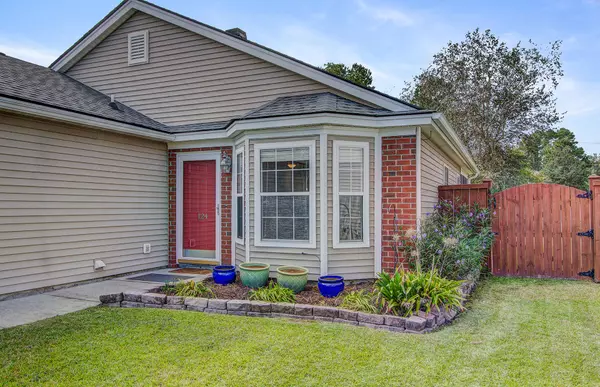Bought with Infinity Realty
$220,000
$210,000
4.8%For more information regarding the value of a property, please contact us for a free consultation.
124 Two Pond Loop Ladson, SC 29456
3 Beds
2 Baths
1,235 SqFt
Key Details
Sold Price $220,000
Property Type Single Family Home
Sub Type Single Family Detached
Listing Status Sold
Purchase Type For Sale
Square Footage 1,235 sqft
Price per Sqft $178
Subdivision Brookhaven
MLS Listing ID 20028606
Sold Date 11/25/20
Bedrooms 3
Full Baths 2
Year Built 2000
Lot Size 9,147 Sqft
Acres 0.21
Property Description
This lovely ranch is completely turnkey and ready for new owners for the holidays! Step inside and be welcomed by gleaming hardwoods, soaring vaulted ceilings, and a spacious, open floor plan. Pull your favorite book from the built-ins and snuggle in and enjoy a wood-burning fire in the family room this Autumn. The kitchen includes all appliances, white cabinetry, pantry, and a sunny, eat-in breakfast area. The master suite includes a walk-in closet and a jetted garden tub for soaking. Two additional bedrooms and bathroom complete the inside living space. Outside, enjoy a screened-in porch and a large, private backyard.Brookhaven is only minutes from shopping, dining, and medical/hospital facilities and in the coveted DD2 school district. Schedule your showing today!
Location
State SC
County Dorchester
Area 62 - Summerville/Ladson/Ravenel To Hwy 165
Rooms
Primary Bedroom Level Lower
Master Bedroom Lower Ceiling Fan(s), Walk-In Closet(s)
Interior
Interior Features Ceiling - Cathedral/Vaulted, Walk-In Closet(s), Ceiling Fan(s), Eat-in Kitchen, Family, Pantry
Heating Heat Pump
Cooling Central Air
Flooring Ceramic Tile, Wood
Fireplaces Number 1
Fireplaces Type Family Room, One, Wood Burning
Laundry Dryer Connection, Laundry Room
Exterior
Garage Spaces 2.0
Fence Privacy, Fence - Wooden Enclosed
Community Features Trash
Roof Type Architectural
Porch Screened
Parking Type 2 Car Garage
Total Parking Spaces 2
Building
Lot Description 0 - .5 Acre
Story 1
Foundation Slab
Sewer Public Sewer
Water Public
Architectural Style Ranch
Level or Stories One
New Construction No
Schools
Elementary Schools Joseph Pye
Middle Schools Oakbrook
High Schools Ashley Ridge
Others
Financing Any
Read Less
Want to know what your home might be worth? Contact us for a FREE valuation!

Our team is ready to help you sell your home for the highest possible price ASAP






