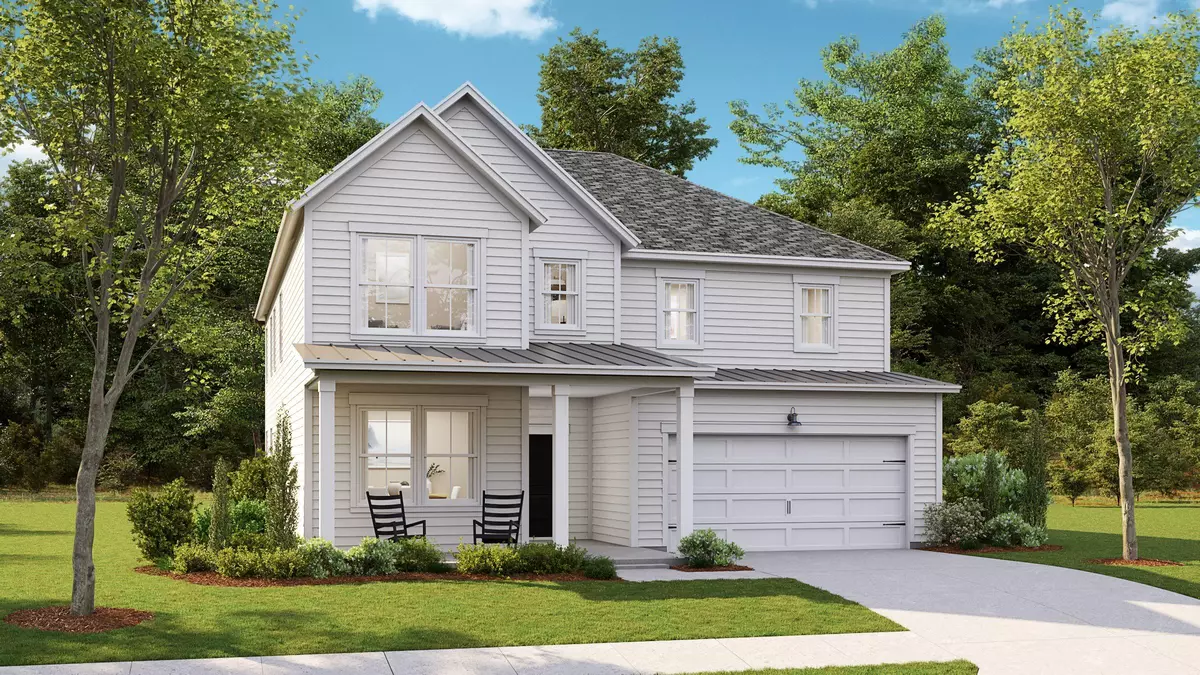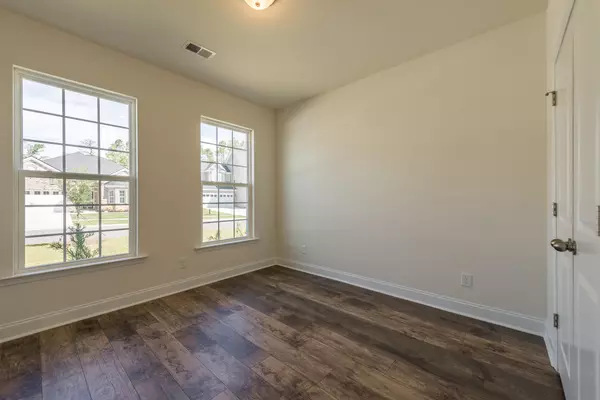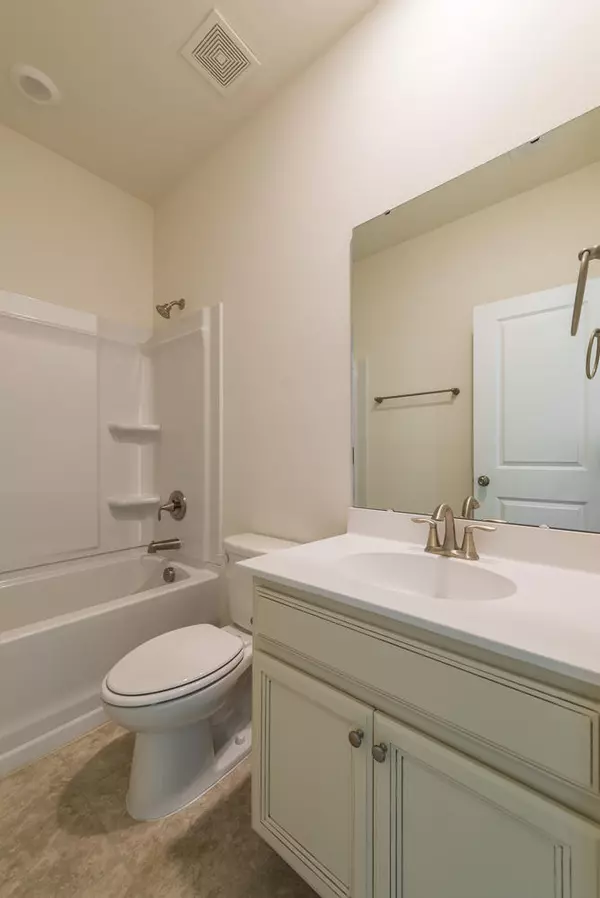Bought with Brand Name Real Estate of SC Inc
$359,789
$359,789
For more information regarding the value of a property, please contact us for a free consultation.
192 Granton Edge Ln Summerville, SC 29486
4 Beds
3 Baths
3,565 SqFt
Key Details
Sold Price $359,789
Property Type Single Family Home
Listing Status Sold
Purchase Type For Sale
Square Footage 3,565 sqft
Price per Sqft $100
Subdivision Cane Bay Plantation
MLS Listing ID 20025695
Sold Date 11/23/20
Bedrooms 4
Full Baths 3
Year Built 2020
Lot Size 7,840 Sqft
Acres 0.18
Property Description
The Jasper plan is a gorgeous 2 story home with tons of wow-factor! The living room room is a show stopper with a two-story ceiling and lots of natural light. There is a bedroom and full bath downstairs, which is perfect for guests. And a family room, formal dining room and kitchen with breakfast nook finish out the rest of the first floor. Upstairs you'll find an impressive master suite with a huge attached bathroom, which features a 5' shower, separate soaking tube and dual vanities. 3 secondary bedrooms that share a full bath and a large bonus room can also be found upstairs. What more could you ask for??!!Finishes include: Granite countertops with subway tile back splash, beautiful laminate floors, ceramic tile in the bathrooms, stylish gray cabinetry and stainless steel appliances. Come experience Waterside - Lennar's newest community within the Lakes of Cane Bay. With a total of 335 homes, Waterside is a quaint community with gorgeous amenities! This home has an estimated completion date of November 2020.
Location
State SC
County Berkeley
Area 74 - Summerville, Ladson, Berkeley Cty
Region Waterside
City Region Waterside
Rooms
Primary Bedroom Level Upper
Master Bedroom Upper Garden Tub/Shower, Walk-In Closet(s)
Interior
Interior Features Ceiling - Cathedral/Vaulted, Ceiling - Smooth, High Ceilings, Garden Tub/Shower, Walk-In Closet(s), Bonus, Eat-in Kitchen, Family, Formal Living, Entrance Foyer, Pantry, Separate Dining
Heating Heat Pump, Natural Gas
Cooling Central Air
Flooring Ceramic Tile, Laminate
Laundry Dryer Connection, Laundry Room
Exterior
Garage Spaces 2.0
Community Features Boat Ramp, Park, Pool, Trash, Walk/Jog Trails
Utilities Available BCW & SA, Berkeley Elect Co-Op, Dominion Energy
Roof Type Architectural
Porch Porch - Full Front, Screened
Total Parking Spaces 2
Building
Lot Description Wooded
Story 2
Foundation Slab
Sewer Public Sewer
Water Public
Architectural Style Traditional
Level or Stories Two
New Construction Yes
Schools
Elementary Schools Cane Bay
Middle Schools Cane Bay
High Schools Cane Bay High School
Others
Financing Cash,Conventional,FHA,USDA Loan,VA Loan
Special Listing Condition 10 Yr Warranty
Read Less
Want to know what your home might be worth? Contact us for a FREE valuation!

Our team is ready to help you sell your home for the highest possible price ASAP






