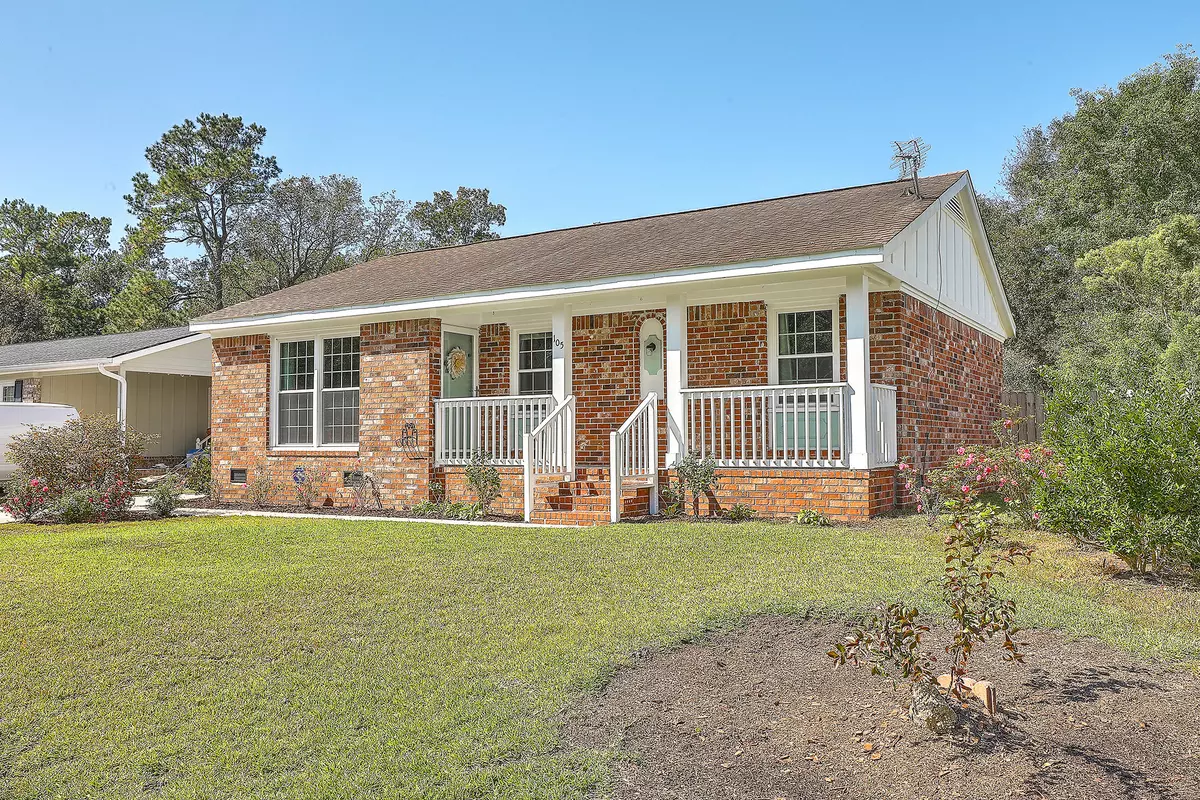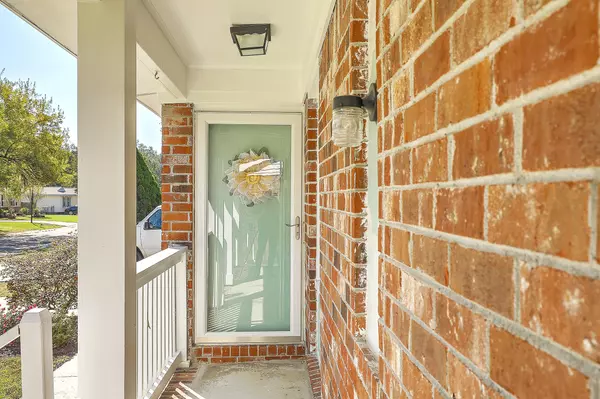Bought with Southern Shores Real Estate Group, LLC
$190,000
$185,000
2.7%For more information regarding the value of a property, please contact us for a free consultation.
105 Red Cedar Dr Goose Creek, SC 29445
3 Beds
2 Baths
1,018 SqFt
Key Details
Sold Price $190,000
Property Type Single Family Home
Sub Type Single Family Detached
Listing Status Sold
Purchase Type For Sale
Square Footage 1,018 sqft
Price per Sqft $186
Subdivision Woodland Heights
MLS Listing ID 20028430
Sold Date 11/30/20
Bedrooms 3
Full Baths 2
Year Built 1982
Lot Size 10,018 Sqft
Acres 0.23
Property Description
Welcome to your new home with quartz counter-tops, crown molding, luxury vinyl floors, open concept, neutral color palette, custom ship-lap walls, barn doors, NO HOA, solid brick construction, large work-shop, and so much more!! This charmer has been completely updated and is sure to impress. Once you pull in the drive your attention well be drawn to the pristine landscaping and the beautiful palms that frame the drive. Once inside natural light gleams across the great room/ dining room area. Just off the eat-in kitchen is lovely glass doors that lead out to your patio.The galley kitchen is stunning with a luxury quartz counter tops, bright white cabinets and stainless steel appliances. The Laundry area is accessed thru the custom sliding barn door, and adds to the charm of this home. both bathrooms have be remodeled with high end finishes and are sure to check those boxes! The master is spaces and well laid out. Both guest/kids rooms are open and spacious allowing you to use them however you see fit. The backyard is just another great feature of this home. The raised gardening beds, privacy fence, workshop and stunning mature live oak truly make your back yard feel like a retreat and the perfect place to have a back yard BBQ. Schedule your private tour today!
Location
State SC
County Berkeley
Area 72 - G.Cr/M. Cor. Hwy 52-Oakley-Cooper River
Rooms
Primary Bedroom Level Lower
Master Bedroom Lower Ceiling Fan(s)
Interior
Interior Features Ceiling Fan(s), Eat-in Kitchen, Family
Heating Electric
Cooling Central Air
Flooring Ceramic Tile, Wood
Laundry Dryer Connection
Exterior
Fence Privacy
Community Features Trash
Utilities Available BCW & SA, Dominion Energy
Roof Type Architectural
Porch Patio
Parking Type Off Street
Building
Lot Description 0 - .5 Acre, High, Interior Lot
Story 1
Foundation Crawl Space
Sewer Public Sewer
Water Public
Architectural Style Ranch
Level or Stories One
New Construction No
Schools
Elementary Schools Boulder Bluff
Middle Schools Westview
High Schools Goose Creek
Others
Financing Any, Cash, Conventional, FHA, VA Loan
Read Less
Want to know what your home might be worth? Contact us for a FREE valuation!

Our team is ready to help you sell your home for the highest possible price ASAP






