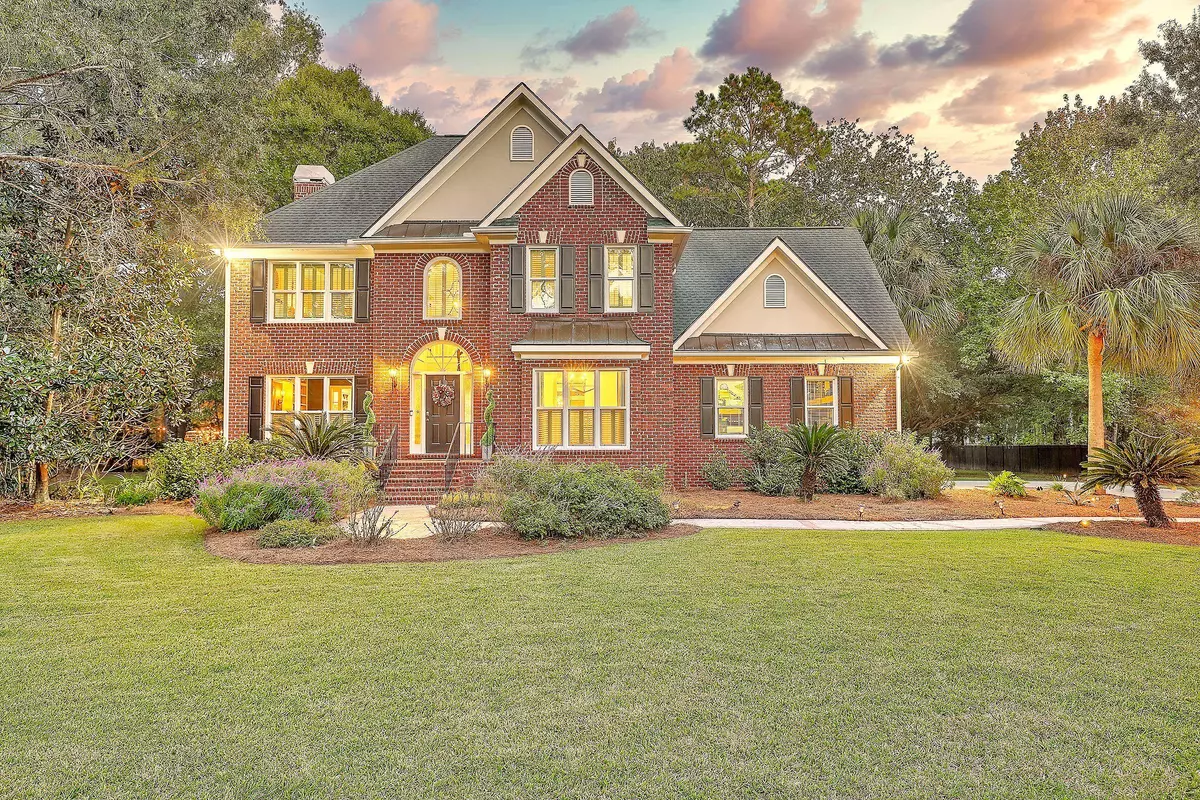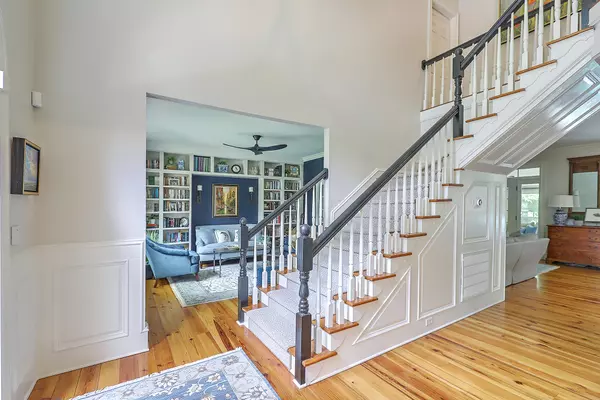Bought with Brand Name Real Estate
$740,000
$767,500
3.6%For more information regarding the value of a property, please contact us for a free consultation.
3463 Colonel Vanderhorst Cir Mount Pleasant, SC 29466
4 Beds
2.5 Baths
3,442 SqFt
Key Details
Sold Price $740,000
Property Type Single Family Home
Sub Type Single Family Detached
Listing Status Sold
Purchase Type For Sale
Square Footage 3,442 sqft
Price per Sqft $214
Subdivision Dunes West
MLS Listing ID 20025366
Sold Date 11/24/20
Bedrooms 4
Full Baths 2
Half Baths 1
Year Built 1992
Lot Size 1.000 Acres
Acres 1.0
Property Description
Welcome to this gorgeous home in Dunes West! In 2019, this home went through MAJOR renovations to make it better than new. From the designer kitchen and baths to the hurricane windows, encapsulated crawl space, and custom built-ins throughout- no expense was spared. You will notice the attention to detail as you tour this lovely property. The owners chose luxurious finishes while maintaining a comfortable lowcountry feel. There are too many upgrades to list here. Please request the list of renovations.You will immediately be impressed with the cascading staircase and barrel ceiling in the entry with wainscoting detail. Separate formal rooms allow for a custom library which would also make an extraordinary office. Once you enter the great room, you will notice the custom bookcasesand realistic gas fireplace. Attached you will find the BRAND NEW KITCHEN with attached breakfast area. They thought of EVERYTHING! The Chef's kitchen includes customized cabinetry built for convenience and ease. You will find it to be user friendly whether entertaining on a small or grand scale.
Another special space is the sunroom whose walls are covered in windows overlooking the putting green out back. Yes, putting green! This is truly a golfers delight to practice your put before heading over to the club for a round of golf. The backyard also has a brand new oversized hot tub with all of the bells and whistles! You'll never want to leave home.
Upstairs, you will find 4 generous bedrooms- all completely renovated as well. The master suite is dreamy with its walk in custom closet and spa bath with soaker tub. You will also enjoy the FROG. Use it as a TV space, teen retreat, or as a bedroom. The office nook was thoughtfully designed with loads of storage and even a beverage center. What a great place to work or study!
As if all of the home wasn't impressive enough, you MUST check out the neighborhood! Dunes West is a Gated Golf Course Community with miles of trails, desirable schools, tennis, boating, swim team, and so much more. The main pool even has a waterslide! Imagine living in this amazing community while still being near downtown Charleston and the beaches! Once you see this one, you will want to CALL IT HOME!
If you love the furnishings, they can be purchased as well making this truly move-in ready!
ALL of the systems have been upgraded as well!
Both HVAC units 2015, Water Heater 2019, Roof 2004
Location
State SC
County Charleston
Area 41 - Mt Pleasant N Of Iop Connector
Rooms
Master Bedroom Ceiling Fan(s), Garden Tub/Shower, Walk-In Closet(s)
Interior
Interior Features Ceiling - Cathedral/Vaulted, Ceiling - Smooth, Tray Ceiling(s), High Ceilings, Garden Tub/Shower, Kitchen Island, Walk-In Closet(s), Ceiling Fan(s), Eat-in Kitchen, Family, Formal Living, Entrance Foyer, Frog Attached, Great, Pantry, Separate Dining, Study, Sun
Heating Electric, Heat Pump
Cooling Central Air
Flooring Ceramic Tile, Wood
Fireplaces Number 1
Fireplaces Type Family Room, Gas Log, Great Room, One
Laundry Dryer Connection, Laundry Room
Exterior
Exterior Feature Lawn Irrigation
Garage Spaces 2.0
Fence Partial
Community Features Boat Ramp, Clubhouse, Club Membership Available, Dock Facilities, Fitness Center, Gated, Golf Course, Golf Membership Available, Park, Pool, RV/Boat Storage, Security, Tennis Court(s), Trash, Walk/Jog Trails
Roof Type Architectural
Porch Deck, Front Porch
Total Parking Spaces 2
Building
Lot Description 1 - 2 Acres, Level
Story 2
Foundation Crawl Space
Sewer Public Sewer
Water Public
Architectural Style Colonial, Traditional
Level or Stories Two
New Construction No
Schools
Elementary Schools Charles Pinckney Elementary
Middle Schools Cario
High Schools Wando
Others
Financing Any
Special Listing Condition Flood Insurance
Read Less
Want to know what your home might be worth? Contact us for a FREE valuation!

Our team is ready to help you sell your home for the highest possible price ASAP






