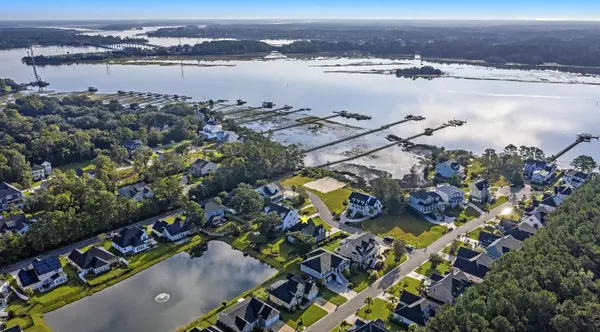Bought with Engel & Volkers Charleston
$640,000
$689,900
7.2%For more information regarding the value of a property, please contact us for a free consultation.
1031 Jervey Point Rd Charleston, SC 29492
4 Beds
2.5 Baths
2,690 SqFt
Key Details
Sold Price $640,000
Property Type Single Family Home
Listing Status Sold
Purchase Type For Sale
Square Footage 2,690 sqft
Price per Sqft $237
Subdivision River Reach Pointe
MLS Listing ID 20028752
Sold Date 12/01/20
Bedrooms 4
Full Baths 2
Half Baths 1
Year Built 2014
Lot Size 0.260 Acres
Acres 0.26
Property Description
You will not want to miss this freshly painted and move-in ready coastal home with beautiful water views, from both the front and the back, in the boating community of River Reach Pointe! This home is just a short stroll across the street to YOUR VERY OWN DEEDED BOAT SLIP, complete with power and water hook-ups, in a private marina located on the Wando River at Marker 34. This lovely home caters to any stage of life with a downstairs master suite, an up-to-date kitchen, a spacious dining room, and a family room which is open to a bright and cheerful sunroom. The sunroom overlooks a fenced and beautifully landscaped big backyard and a charming lake and fountain. To complete the main level, there is a guest half bath, laundry room and easy access to the 2-car garage.Up the stairs and across the open balcony is a hall bathroom adjoined to the first of three more bedrooms. Of course, any of these bedrooms can be used instead as a home office or a media room....so many options to fit everyone's needs.
You cannot help but notice all the quality touches throughout the home. On the main level, there are wood floors and designer tile, plantation shutters, a gas fireplace in the living area, storm doors with glass AND screen....to allow those Wando River breezes to flow! The very large master bedroom has a lovely tray ceiling over the bed, as well as a vaulted ceiling over the attached sitting room, accenting the arched custom window. The inviting backyard patio is equipped with a grill connection and a built-in planter/garden.
This Charleston proper home is very convenient to Highway 41 (to north Mt. Pleasant) and Highway 526 (to Daniel Island, Mt. Pleasant, North Charleston, West Ashley and downtown). It is just minutes to the newly developed Point Hope Shopping Center, home to a large Publix, as well as several restaurants and retail shops. Continue past the shopping center to Berkeley County's state of the art STEAM schools, Philip Simmons Elementary, Middle and High schools.
Just imagine your days beginning with an amazing sunrise, followed by hours of boating from YOUR VERY OWN dock slip, and winding down at the end of the day in front of a beautiful sunset from your lovely backyard patio! This is Lowcountry living at it's finest. Come see for yourself!
Seller/owner is a licensed agent.
Location
State SC
County Berkeley
Area 78 - Wando/Cainhoy
Rooms
Primary Bedroom Level Lower
Master Bedroom Lower Ceiling Fan(s), Garden Tub/Shower, Sitting Room, Walk-In Closet(s)
Interior
Interior Features Ceiling - Cathedral/Vaulted, Ceiling - Smooth, Tray Ceiling(s), High Ceilings, Garden Tub/Shower, Kitchen Island, Walk-In Closet(s), Ceiling Fan(s), Eat-in Kitchen, Family, Entrance Foyer, Frog Attached, Office, Pantry, Separate Dining, Sun
Heating Electric
Cooling Central Air
Flooring Ceramic Tile, Wood
Fireplaces Type Family Room
Laundry Laundry Room
Exterior
Exterior Feature Dock - Existing, Dock - Shared, Lawn Irrigation
Garage Spaces 2.0
Fence Wrought Iron, Partial
Community Features Dock Facilities, Marina, Trash
Utilities Available Charleston Water Service, Dominion Energy
Roof Type Architectural
Porch Front Porch
Total Parking Spaces 2
Building
Lot Description 0 - .5 Acre
Story 2
Foundation Raised Slab
Sewer Public Sewer
Water Public
Architectural Style Traditional
Level or Stories Two
New Construction No
Schools
Elementary Schools Philip Simmons
Middle Schools Philip Simmons
High Schools Philip Simmons
Others
Financing Cash, Conventional
Read Less
Want to know what your home might be worth? Contact us for a FREE valuation!

Our team is ready to help you sell your home for the highest possible price ASAP






