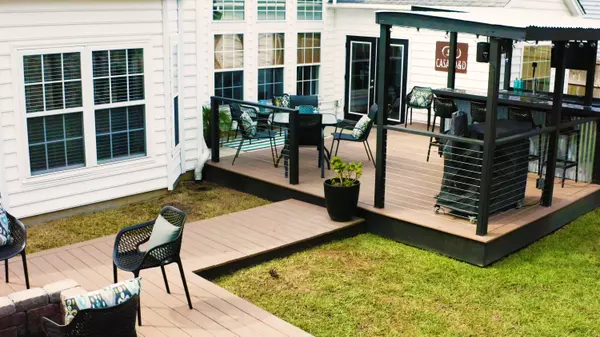Bought with Infinity Realty
$320,000
$311,900
2.6%For more information regarding the value of a property, please contact us for a free consultation.
7325 Horned Grebe Ct Hanahan, SC 29410
3 Beds
2 Baths
2,093 SqFt
Key Details
Sold Price $320,000
Property Type Single Family Home
Listing Status Sold
Purchase Type For Sale
Square Footage 2,093 sqft
Price per Sqft $152
Subdivision Tanner Plantation
MLS Listing ID 20027761
Sold Date 11/23/20
Bedrooms 3
Full Baths 2
Year Built 2007
Lot Size 8,276 Sqft
Acres 0.19
Property Description
Only 1 Owner, single story home located in the sought-after neighborhood of Tanner Plantation. Home has modern white & black exterior with new Bahama shutters and is located on a cul-de-sac. Open concept interior in living & dining room with 12' ceilings. Bamboo wood floors throughout living room, dining room, kitchen, sunroom and hallway. New carpet in bedrooms and closets. Bright and airy living room has ample windows, wood burning fireplace, built-in shelves and decorate plant shelf. Eat in kitchen includes solid surface counter tops, stainless steel appliances (new fingerprint resistant refrigerator), stainless steel back splash and pantry with sliding shelves. Extended off kitchen is a built-in desk/shelves made from reclaimed wood & metal pipes. Screen porch was converted into 120SF sunroom with shiplap ceiling and French doors leading to fully fenced backyard with new patio, decks, built-in kitchen and fire pit. Spacious master bedroom has vaulted ceiling, decorative plant shelf and bay windows. En suite includes walk-in shower, garden tub, 2 vanities and walk-in closet. The other two bedrooms feature either shiplap or wainscoting walls. Neighborhood amenities include pool, play park, club house and walking/jogging trails that lead to Bowens Corner Elementary and Tanner Hall shops, restaurants and gym.
Location
State SC
County Berkeley
Area 71 - Hanahan
Region Ibis Glade
City Region Ibis Glade
Rooms
Primary Bedroom Level Lower
Master Bedroom Lower Ceiling Fan(s), Garden Tub/Shower, Walk-In Closet(s)
Interior
Interior Features Ceiling - Cathedral/Vaulted, Ceiling - Smooth, High Ceilings, Garden Tub/Shower, Walk-In Closet(s), Ceiling Fan(s), Eat-in Kitchen, Family, Entrance Foyer, Pantry, Separate Dining, Sun
Heating Heat Pump
Cooling Central Air
Flooring Ceramic Tile, Wood, Bamboo
Fireplaces Number 1
Fireplaces Type Family Room, Gas Connection, One, Wood Burning
Laundry Dryer Connection, Laundry Room
Exterior
Garage Spaces 2.0
Fence Fence - Wooden Enclosed
Community Features Clubhouse, Park, Pool, Trash, Walk/Jog Trails
Utilities Available Charleston Water Service, Dominion Energy
Roof Type Architectural
Porch Deck, Patio
Total Parking Spaces 2
Building
Lot Description 0 - .5 Acre, Cul-De-Sac, Level
Story 1
Foundation Slab
Sewer Public Sewer
Water Public
Architectural Style Traditional
Level or Stories One
New Construction No
Schools
Elementary Schools Bowens Corner Elementary
Middle Schools Hanahan
High Schools Hanahan
Others
Financing Cash, Conventional, FHA, VA Loan
Read Less
Want to know what your home might be worth? Contact us for a FREE valuation!

Our team is ready to help you sell your home for the highest possible price ASAP






