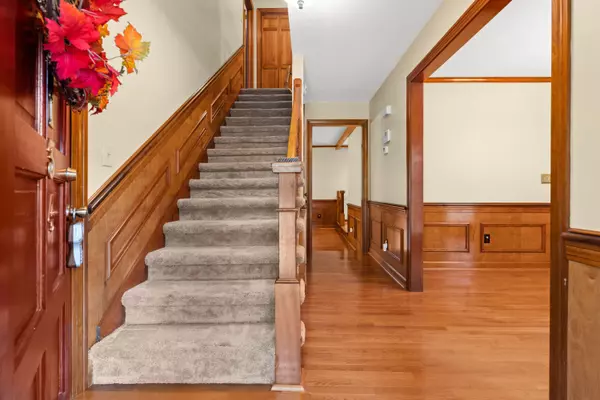Bought with RE/MAX Pro Realty
$355,000
$359,900
1.4%For more information regarding the value of a property, please contact us for a free consultation.
134 Brandywine Dr Summerville, SC 29485
4 Beds
2.5 Baths
2,700 SqFt
Key Details
Sold Price $355,000
Property Type Single Family Home
Sub Type Single Family Detached
Listing Status Sold
Purchase Type For Sale
Square Footage 2,700 sqft
Price per Sqft $131
Subdivision Ashborough East
MLS Listing ID 20030314
Sold Date 12/10/20
Bedrooms 4
Full Baths 2
Half Baths 1
Year Built 1983
Lot Size 0.430 Acres
Acres 0.43
Property Description
A well maintained and nicely updated classic brick traditional home in Ashborough East. This beautiful homes sits on a large nicely landscaped wooded lot. The home features living room/office and dining room in the front of the home. A step down family room with a gas log fireplace, beamed ceiling, and built shelving and cabinets are in the rear. You'll enjoy your updated bay window eat-in-kitchen with handsome cabinets, gleaming quartz counter-tops, and quality appliances. The owner added a wonderful sunroom that opens to a large deck and terrific backyard. The master suite is upstairs and features a walk in closet and updated bathroom with separate his and hers vanities and a tiled shower. There are two more bedrooms and a large bonus room (4th bedroom) with access fromupstairs and separate rear stairs. Lots of lighting and fixtures have been have been updated and the garage door openers are new. Ashborough East is a very popular community with nice amenities including a neighborhood pool, tennis courts and walking trails. The schools are very popular and shopping and restaurants are very close by. Don't miss out of this fine home. Professional pictures are are on the way.
Location
State SC
County Dorchester
Area 62 - Summerville/Ladson/Ravenel To Hwy 165
Rooms
Primary Bedroom Level Upper
Master Bedroom Upper Ceiling Fan(s), Walk-In Closet(s)
Interior
Interior Features Walk-In Closet(s), Ceiling Fan(s), Eat-in Kitchen, Family, Entrance Foyer, Office, Separate Dining
Heating Electric, Heat Pump
Cooling Central Air
Flooring Ceramic Tile, Wood
Fireplaces Number 1
Fireplaces Type Family Room, Gas Log, One
Laundry Dryer Connection, Laundry Room
Exterior
Exterior Feature Lawn Irrigation
Garage Spaces 2.0
Community Features Pool, Tennis Court(s), Walk/Jog Trails
Utilities Available Dominion Energy, Dorchester Cnty Water and Sewer Dept, Dorchester Cnty Water Auth
Roof Type Architectural
Porch Deck, Patio, Porch - Full Front
Parking Type 2 Car Garage, Attached, Garage Door Opener
Total Parking Spaces 2
Building
Lot Description 0 - .5 Acre, Interior Lot, Wooded
Story 2
Foundation Crawl Space
Sewer Public Sewer
Water Public
Architectural Style Cape Cod
Level or Stories Two
New Construction No
Schools
Elementary Schools Flowertown
Middle Schools Gregg
High Schools Ashley Ridge
Others
Financing Any
Read Less
Want to know what your home might be worth? Contact us for a FREE valuation!

Our team is ready to help you sell your home for the highest possible price ASAP






