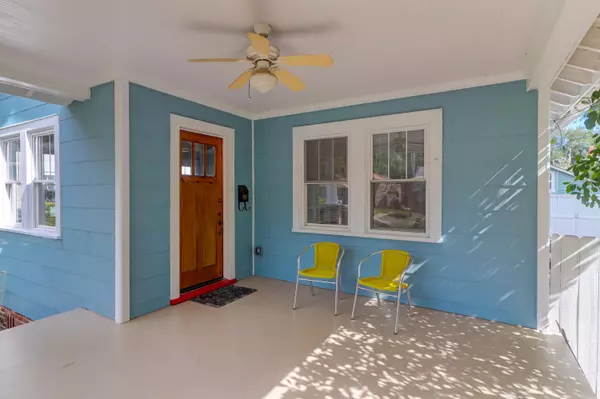Bought with The Exchange Company, LLC
$459,000
$459,000
For more information regarding the value of a property, please contact us for a free consultation.
8 Magnolia Ave Charleston, SC 29403
2 Beds
1 Bath
1,173 SqFt
Key Details
Sold Price $459,000
Property Type Single Family Home
Sub Type Single Family Detached
Listing Status Sold
Purchase Type For Sale
Square Footage 1,173 sqft
Price per Sqft $391
Subdivision North Central
MLS Listing ID 20030396
Sold Date 12/10/20
Bedrooms 2
Full Baths 1
Year Built 1940
Lot Size 4,791 Sqft
Acres 0.11
Property Description
Great North Central tradition home with welcoming front porch. This 2 bedroom, single family home in the heart of downtown Charleston has been tastefully renovated. Family room has a fireplace with a custom mantle. Huge dining room for entertaining guests. Large gourmet kitchen with stainless gas range and dishwasher, mosaic glass tile backsplash, and gorgeous granite countertop with room for bar stools. Off the kitchen you will find a large pantry, separate laundry room, and space for an office or kitchen nook. Both bedrooms are spacious; the master bedroom has built in seating for extra storage and the guest bedroom has a cedar lined closet and custom bookshelves cover one wall. Nice side yard and backyard great for entertaining or having your own retreat. Detached garage has afinished studio/ home office with its own mini split for year round comfort. Don't miss this great home, walking distance to many restaurants and parks.
Location
State SC
County Charleston
Area 52 - Peninsula Charleston Outside Of Crosstown
Rooms
Primary Bedroom Level Lower
Master Bedroom Lower Ceiling Fan(s)
Interior
Interior Features Ceiling - Smooth, Ceiling Fan(s), Eat-in Kitchen, Formal Living, Office, Separate Dining, Study
Heating Heat Pump
Cooling Central Air
Flooring Ceramic Tile, Wood
Fireplaces Number 1
Fireplaces Type Living Room, One
Exterior
Fence Fence - Wooden Enclosed
Utilities Available Charleston Water Service, Dominion Energy
Roof Type Asphalt
Porch Front Porch
Parking Type Detached
Building
Lot Description Interior Lot, Level
Story 1
Foundation Crawl Space
Sewer Public Sewer
Water Public
Architectural Style Traditional
Level or Stories One
New Construction No
Schools
Elementary Schools James Simons
Middle Schools Simmons Pinckney
High Schools Burke
Others
Financing Any, Cash, Conventional
Special Listing Condition Flood Insurance
Read Less
Want to know what your home might be worth? Contact us for a FREE valuation!

Our team is ready to help you sell your home for the highest possible price ASAP






