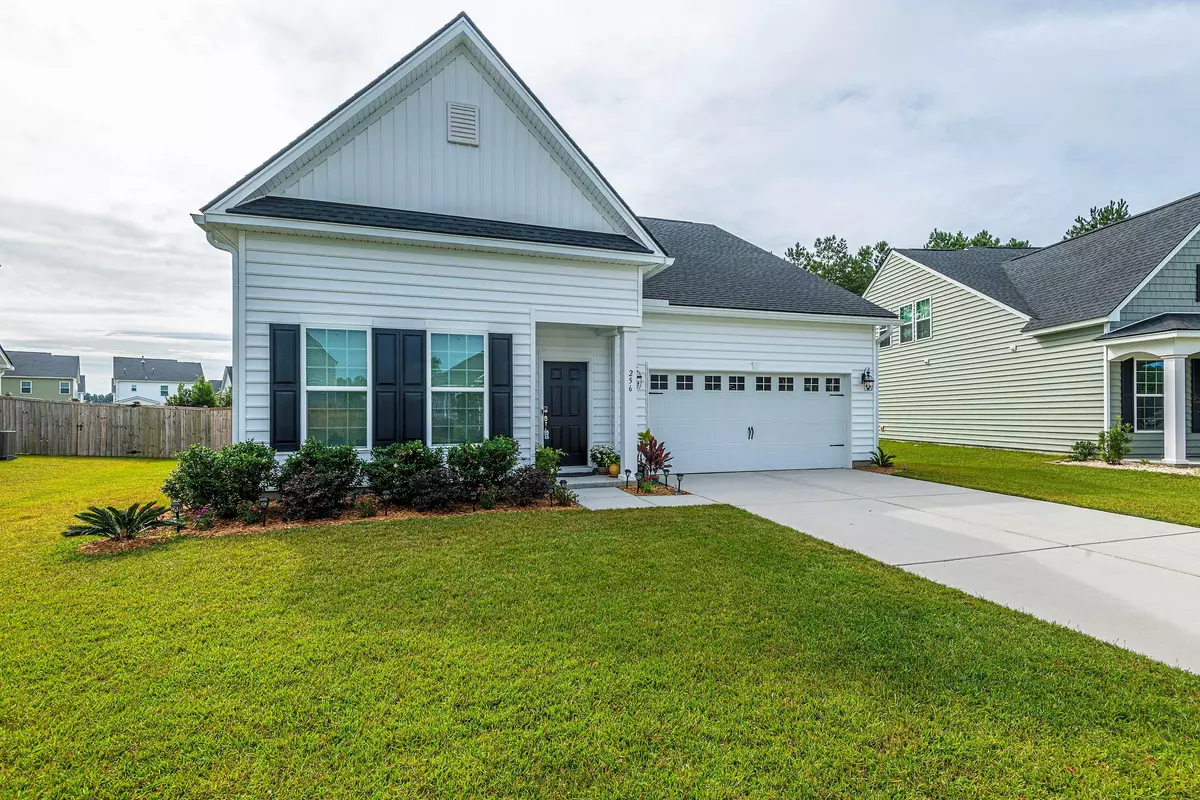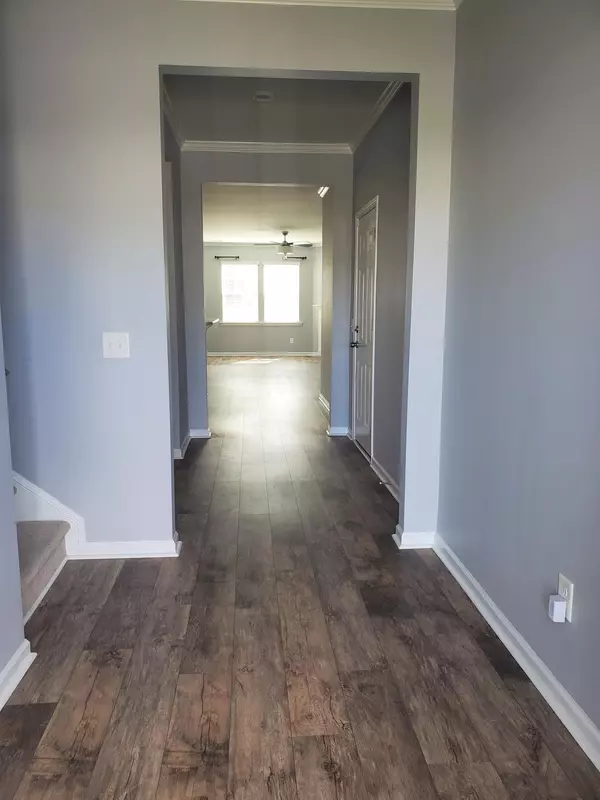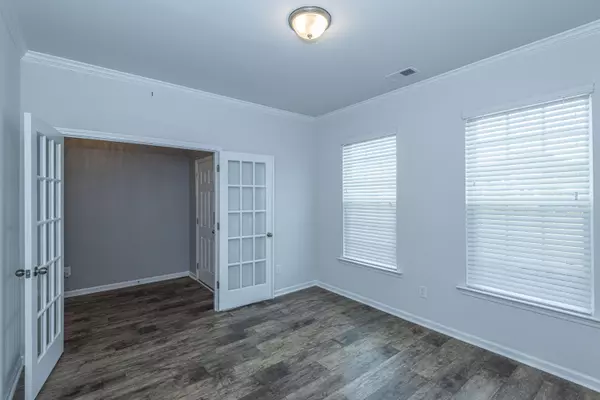Bought with Johnson & Wilson Real Estate Co LLC
$315,000
$339,900
7.3%For more information regarding the value of a property, please contact us for a free consultation.
256 Witch Hazel St Summerville, SC 29486
4 Beds
3.5 Baths
2,967 SqFt
Key Details
Sold Price $315,000
Property Type Single Family Home
Listing Status Sold
Purchase Type For Sale
Square Footage 2,967 sqft
Price per Sqft $106
Subdivision Cane Bay Plantation
MLS Listing ID 20029086
Sold Date 12/09/20
Bedrooms 4
Full Baths 3
Half Baths 1
Year Built 2018
Lot Size 7,405 Sqft
Acres 0.17
Property Description
This is a rare find in Cane Bay's Lindera Preserve, property includes 2967sq.ft. with dual master suites, both include deluxe master baths with double vanities, tile shower and floors, plus large walk-in closets. This 4-bedroom, 3.5 bath, dual master up and down with large upstairs media/loft area-home is deceiving, it is not your typical two-story home. It offers so much more, the home features gleaming laminated wood floors throughout downstairs, 9 ft smooth ceilings, ceiling fans, recess lighting, tray ceilings and more. There is an office/formal living space as you enter the home, family room with fireplace opens to your kitchen and designated dining area making it great for entertaining. Enjoy the lovely kitchen with plenty of cabinets, granite countertops, tile backsplash, tons ofcounter space, gas range, brand-new dishwasher and refrigerator to convey with new ice maker, along with washer and dryer to convey. Step outside to relax on the beautiful screen porch with ceiling fan and painted concrete, large fenced in back yard is perfect for pets, children, outdoor barbeques for many friends and family gatherings. Great location and school district. Home and carpets have been professionally cleaned all ready for buyer.
Location
State SC
County Berkeley
Area 74 - Summerville, Ladson, Berkeley Cty
Region Lindera Preserve
City Region Lindera Preserve
Rooms
Primary Bedroom Level Lower, Upper
Master Bedroom Lower, Upper Ceiling Fan(s), Dual Masters, Walk-In Closet(s)
Interior
Interior Features Ceiling - Smooth, Tray Ceiling(s), High Ceilings, Garden Tub/Shower, Kitchen Island, Walk-In Closet(s), Ceiling Fan(s), Eat-in Kitchen, Entrance Foyer, Loft, Media, In-Law Floorplan, Office, Pantry
Heating Natural Gas
Cooling Central Air
Flooring Ceramic Tile, Laminate, Wood
Fireplaces Number 1
Fireplaces Type Family Room, One
Laundry Dryer Connection, Laundry Room
Exterior
Exterior Feature Lawn Irrigation
Garage Spaces 2.0
Fence Privacy, Fence - Wooden Enclosed
Community Features Park, Pool
Roof Type Architectural
Porch Screened
Total Parking Spaces 2
Building
Lot Description 0 - .5 Acre
Story 2
Foundation Slab
Sewer Public Sewer
Water Public
Architectural Style Cottage, Traditional
Level or Stories Two
New Construction No
Schools
Elementary Schools Cane Bay
Middle Schools Cane Bay
High Schools Cane Bay High School
Others
Financing Any, Cash, Conventional, FHA, VA Loan
Read Less
Want to know what your home might be worth? Contact us for a FREE valuation!

Our team is ready to help you sell your home for the highest possible price ASAP






