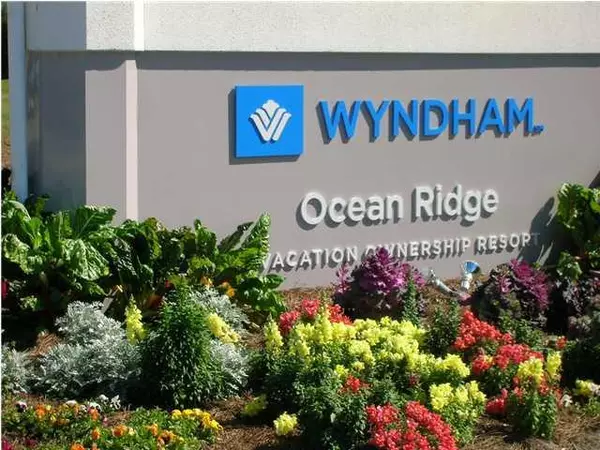Bought with Edisto Real Estate Company, LLC
$450,500
$419,000
7.5%For more information regarding the value of a property, please contact us for a free consultation.
26 Rice Ln Edisto Island, SC 29438
5 Beds
4 Baths
1,859 SqFt
Key Details
Sold Price $450,500
Property Type Single Family Home
Sub Type Single Family Detached
Listing Status Sold
Purchase Type For Sale
Square Footage 1,859 sqft
Price per Sqft $242
Subdivision Wyndham Ocean Ridge
MLS Listing ID 20029906
Sold Date 12/04/20
Bedrooms 5
Full Baths 4
Year Built 1982
Lot Size 0.260 Acres
Acres 0.26
Property Description
Best buy on a 4 bedroom, 3 bath home on Edisto and includes a private apartment with one bedroom, 2 bath with living area over private carport. Home is nestled on a quiet street in private gated resort close to the owners' only Jenkins Street gate and just a short golf cart or bike ride to the beach and all resort amenities. The home is offered fully furnished with wood flooring, smooth ceilings, wood burning fireplace in living area, laundry room with full size washer and dryer and tankless hot water heater. The main floor offers open living, dining, and walk thru kitchen with access to the spacious screened porch, a guest bedroom with private bath and master bedroom with private master bath. The open kitchen features stainless steel appliances and skylight.Upper level features two guest bedrooms, one that offers private access to a covered deck and a shared Jack and Jill bath. An additional bedroom and full bath are located above the carport and is the perfect spot for guest and older kids. The ground level of home has dual parking, large storage room, enclosed shower and entertaining area. This one is priced to sell and won't last long.
Location
State SC
County Colleton
Area 27 - Cln - Edisto Beach
Region None
City Region None
Rooms
Primary Bedroom Level Lower
Master Bedroom Lower Ceiling Fan(s)
Interior
Interior Features Ceiling - Cathedral/Vaulted, Ceiling - Smooth, Walk-In Closet(s), Ceiling Fan(s), Frog Detached, Living/Dining Combo
Heating Electric, Heat Pump
Cooling Central Air
Flooring Ceramic Tile, Wood
Fireplaces Number 1
Fireplaces Type Living Room, One, Wood Burning
Laundry Laundry Room
Exterior
Community Features Clubhouse, Club Membership Available, Fitness Center, Gated, Golf Course, Golf Membership Available, Park, Security, Tennis Court(s), Trash, Walk/Jog Trails
Utilities Available Dominion Energy
Roof Type Architectural
Porch Deck, Front Porch, Screened
Parking Type 4 Car Carport, Attached, Detached, Off Street
Total Parking Spaces 4
Building
Lot Description 0 - .5 Acre, High, Interior Lot, Level, Wooded
Story 2
Foundation Raised, Pillar/Post/Pier
Sewer Public Sewer
Water Public
Architectural Style Traditional
Level or Stories One and One Half
New Construction No
Schools
Elementary Schools Jane Edwards
Middle Schools Colleton
High Schools Colleton
Others
Financing Cash, Conventional
Special Listing Condition Flood Insurance
Read Less
Want to know what your home might be worth? Contact us for a FREE valuation!

Our team is ready to help you sell your home for the highest possible price ASAP






