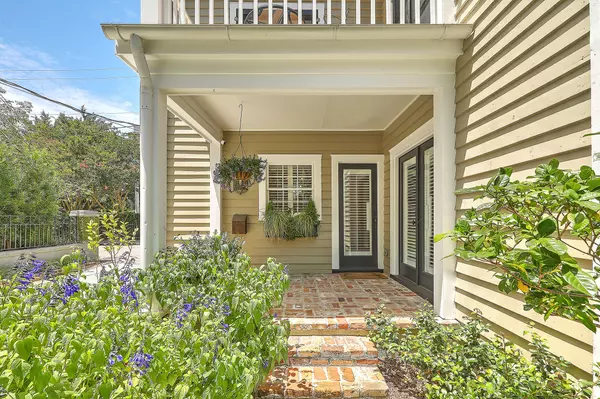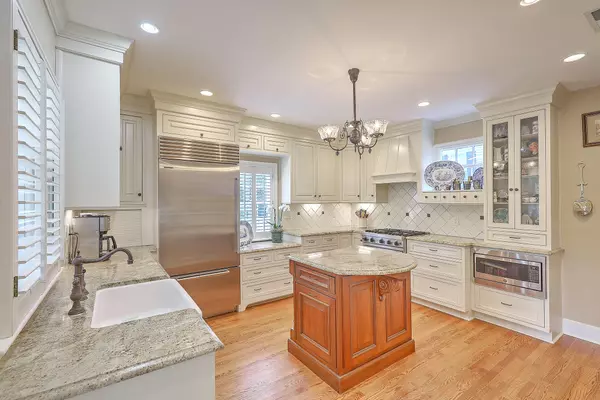Bought with AgentOwned Realty Charleston Group
$1,037,500
$1,075,000
3.5%For more information regarding the value of a property, please contact us for a free consultation.
1-1/2 Gibbes St Charleston, SC 29401
2 Beds
2.5 Baths
1,342 SqFt
Key Details
Sold Price $1,037,500
Property Type Single Family Home
Listing Status Sold
Purchase Type For Sale
Square Footage 1,342 sqft
Price per Sqft $773
Subdivision South Of Broad
MLS Listing ID 20018387
Sold Date 12/17/20
Bedrooms 2
Full Baths 2
Half Baths 1
Year Built 1814
Lot Size 2,178 Sqft
Acres 0.05
Property Description
Picture perfect, move-in ready carriage house in a great South of Broad location in historic downtown Charleston. Gibbes Street is a quiet, residential area with slate-lined sidewalks and towering trees, just blocks from the waterfront and Battery. Don't let the simplicity of this structure from the street-side mislead you, just around the corner, through a lovely garden, is the entrance to the home. 1 1/2 Gibbes Street has transformed an 1814 dependency building into a charming city home with all the modern conveniences.Inside, traditional hardwood floors and high ceilings with crown molding join contemporary neutral paint colors, plantation shutters, and recessed lighting in each room. The gourmet Tuscan kitchen has light cabinetry, granite countertops, and a contrasting island.Every corner has been optimized with plenty of counter and storage space, including a glass display cabinet. A deep farmhouse sink, Sub Zero French door refrigerator, and Viking gas stove are as attractive as they are functional. An original fireplace with gas logs adds a historic focal point to the room, as does the chandelier, which was converted from a gasolier.
The remainder of the first floor is comprised of a great room with defined living and dining areas. The living room has a window seat and built-in bookshelves, plus French doors to access the covered front porch. The dining room has another converted gasolier lighting fixture. A roomy half bath completes this level.
Up an open staircase are 2 bedrooms suites, each with a full bath. The master bedroom has a vaulted ceiling. It is flooded with light from a wall of windows topped with a Palladian window and French doors that open to a balcony overlooking treetops and the neighboring gardens. The master bath has impressive tile work and a dual shower heads in the walk-in shower. The guest suite has a similarly-appointed bath and French door access to porch as well. It also accommodates a laundry closet with Bosch compact stackable washer and dryer.
Outside, the home is surrounded by a lush garden enclosed within a brick privacy fence. Hardscaping includes brick-lined tabby walkways and a driveway for off-street parking. The space is divided into several outdoor rooms, including a tiled patio, and a large pergola backed by an iron gate off of the dining room. These garden rooms wrap around the house away from the street, providing privacy for the outdoor living spaces.
Located at the corner of Gibbes and Legare Streets, 1 1/2 Gibbes Street takes its place amongst grand 19th-century homes in the heart of downtown Charleston's famed South of Broad neighborhood. The ideal city residence or in-town getaway, is away from the regular tourist traffic, yet within walking distance of White Point Garden, the Ashley River, historic properties, restaurants, and shops.
Location
State SC
County Charleston
Area 51 - Peninsula Charleston Inside Of Crosstown
Rooms
Primary Bedroom Level Upper
Master Bedroom Upper Walk-In Closet(s)
Interior
Interior Features Ceiling - Cathedral/Vaulted, Ceiling - Smooth, High Ceilings, Living/Dining Combo
Heating Natural Gas
Cooling Central Air
Flooring Wood
Fireplaces Type Kitchen
Laundry Dryer Connection
Exterior
Exterior Feature Balcony
Fence Brick
Community Features Trash
Utilities Available Charleston Water Service, Dominion Energy
Roof Type Metal
Porch Patio
Building
Lot Description Level
Story 2
Foundation Crawl Space
Sewer Public Sewer
Water Public
Architectural Style Traditional
Level or Stories Two
New Construction No
Schools
Elementary Schools Memminger
Middle Schools Simmons Pinckney
High Schools Burke
Others
Financing Cash, Conventional
Read Less
Want to know what your home might be worth? Contact us for a FREE valuation!

Our team is ready to help you sell your home for the highest possible price ASAP






