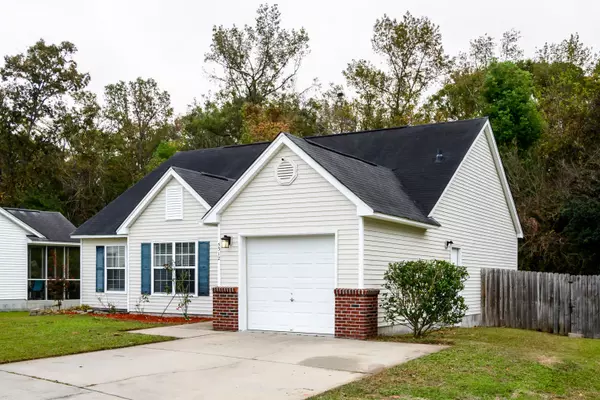Bought with Excellence Realty Group
$210,000
$215,000
2.3%For more information regarding the value of a property, please contact us for a free consultation.
5312 Copley Cir Summerville, SC 29485
3 Beds
2 Baths
1,154 SqFt
Key Details
Sold Price $210,000
Property Type Single Family Home
Sub Type Single Family Detached
Listing Status Sold
Purchase Type For Sale
Square Footage 1,154 sqft
Price per Sqft $181
Subdivision Wescott Plantation
MLS Listing ID 20030952
Sold Date 12/18/20
Bedrooms 3
Full Baths 2
Year Built 2005
Lot Size 8,712 Sqft
Acres 0.2
Property Description
A great 3 BR 2 BA home in a great neighborhood and terrific location. This home is in the highly sought after Dorschester II School district in a well established neighborhood. This home sits on a culdesac against a wooded area for added privacy. This home has 2 year old solar panels that help you save money on your electric bills. These solar panels will be paid off at closing so no worries about having that bill on top ogf your mortgage!! This home is centrally located near all shopping areas. It is minutes to BOEING, BOSCH, CHRYSLER, MERCEDES, Charleston International Airport. This home is located only 20 minutes to downtown Charleston, Roper Hospital, St Francis Hospital, Trident Hospital, Summerville Medical, College of Charleston, CSU, and Trident Tech, & 30 minutes to the beaches!
Location
State SC
County Dorchester
Area 61 - N. Chas/Summerville/Ladson-Dor
Region Woodlands at Wescott
City Region Woodlands at Wescott
Rooms
Primary Bedroom Level Lower
Master Bedroom Lower Ceiling Fan(s), Walk-In Closet(s)
Interior
Interior Features Ceiling - Blown, Ceiling - Cathedral/Vaulted, Walk-In Closet(s), Ceiling Fan(s), Eat-in Kitchen, Entrance Foyer, Great, Pantry
Heating Electric, Heat Pump, Solar
Cooling Central Air
Flooring Laminate, Vinyl
Laundry Dryer Connection, Laundry Room
Exterior
Garage Spaces 1.0
Fence Privacy
Community Features Club Membership Available, Golf Membership Available, Trash
Utilities Available Dominion Energy, Dorchester Cnty Water and Sewer Dept
Roof Type Asphalt
Porch Patio
Parking Type 1 Car Garage
Total Parking Spaces 1
Building
Lot Description 0 - .5 Acre, Cul-De-Sac, High, Wooded
Story 1
Foundation Slab
Sewer Public Sewer
Water Public
Architectural Style Traditional
Level or Stories One
New Construction No
Schools
Elementary Schools Fort Dorchester
Middle Schools Oakbrook
High Schools Ft. Dorchester
Others
Financing Cash, Conventional, FHA, State Housing Authority, VA Loan
Special Listing Condition Homeowner Prot Plan
Read Less
Want to know what your home might be worth? Contact us for a FREE valuation!

Our team is ready to help you sell your home for the highest possible price ASAP






