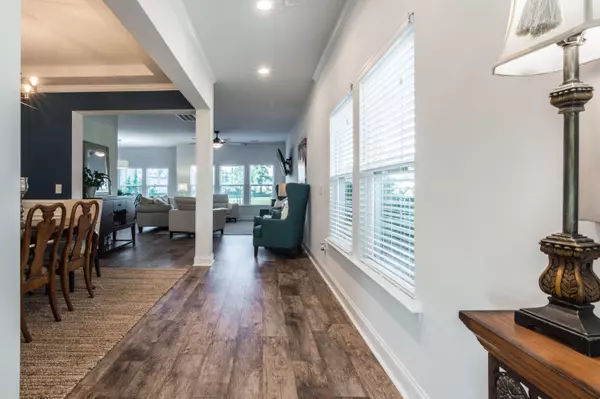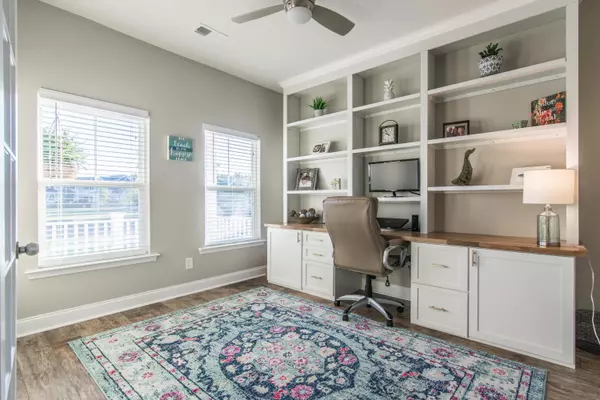Bought with ERA Wilder Realty Inc
$405,000
$399,900
1.3%For more information regarding the value of a property, please contact us for a free consultation.
125 Rowboat Rd Summerville, SC 29486
5 Beds
3.5 Baths
2,898 SqFt
Key Details
Sold Price $405,000
Property Type Single Family Home
Sub Type Single Family Detached
Listing Status Sold
Purchase Type For Sale
Square Footage 2,898 sqft
Price per Sqft $139
Subdivision Cane Bay Plantation
MLS Listing ID 20027070
Sold Date 11/23/20
Bedrooms 5
Full Baths 3
Half Baths 1
Year Built 2017
Lot Size 6,534 Sqft
Acres 0.15
Property Description
$20K BELOW APPRAISED VALUE!! Welcome home to this meticulously kept 5 bedroom LAKEFRONT home in the highly sought after neighborhood of The Coves at the Lakes of Cane Bay. Upon entering you will be greeted by a spacious office with a custom-built wall unit/ desk/shelves just off of the foyer. The formal dining room opens to the great room with abundantly sized family room leading to a gourmet chefs kitchen with upgraded granite countertops, large island with space for seating, pantry, an eat-in area, wall oven and microwave, gas range, and stainless steel appliances. Upstairs Master bedroom with tray ceilings and views of the lake! Laundry room comes with appliances and utility sink! 4 more bedrooms, 2 more bathrooms upstairs. Screened porch with GORGEOUS views of palms, pines, and lakeThis home generously comes with the washer, dryer, refrigerator and window blinds!
Location
State SC
County Berkeley
Area 74 - Summerville, Ladson, Berkeley Cty
Region The Coves
City Region The Coves
Rooms
Primary Bedroom Level Upper
Master Bedroom Upper Ceiling Fan(s), Garden Tub/Shower, Walk-In Closet(s)
Interior
Interior Features Ceiling - Smooth, Tray Ceiling(s), High Ceilings, Garden Tub/Shower, Kitchen Island, Walk-In Closet(s), Ceiling Fan(s), Eat-in Kitchen, Family, Entrance Foyer, Great, Living/Dining Combo, Office, Pantry, Separate Dining, Study
Heating Natural Gas
Cooling Central Air
Laundry Laundry Room
Exterior
Garage Spaces 2.0
Community Features Clubhouse, Dock Facilities, Pool, Trash, Walk/Jog Trails
Utilities Available BCW & SA, Berkeley Elect Co-Op
Waterfront true
Waterfront Description Lake Privileges, Lake Front, Pond, Pond Site
Roof Type Asphalt
Porch Front Porch, Screened
Total Parking Spaces 2
Building
Lot Description .5 - 1 Acre, Cul-De-Sac
Story 2
Foundation Slab
Sewer Public Sewer
Water Public
Architectural Style Traditional
Level or Stories Two
New Construction No
Schools
Elementary Schools Cane Bay
Middle Schools Cane Bay
High Schools Cane Bay High School
Others
Financing Cash, Conventional, VA Loan
Read Less
Want to know what your home might be worth? Contact us for a FREE valuation!

Our team is ready to help you sell your home for the highest possible price ASAP






