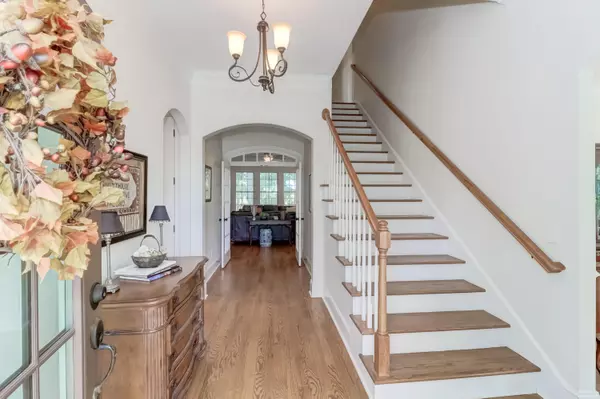Bought with Keller Williams Realty Charleston
$1,005,000
$1,050,000
4.3%For more information regarding the value of a property, please contact us for a free consultation.
3560 Henrietta Hartford Rd Mount Pleasant, SC 29466
5 Beds
5 Baths
3,625 SqFt
Key Details
Sold Price $1,005,000
Property Type Single Family Home
Listing Status Sold
Purchase Type For Sale
Square Footage 3,625 sqft
Price per Sqft $277
Subdivision Park West
MLS Listing ID 20029137
Sold Date 12/18/20
Bedrooms 5
Full Baths 5
Year Built 2013
Property Description
Lowcountry Living at its finest! Located in the desirable, established Tennyson subsection of Park West, this property sits on a lot that borders Tennyson Park with walking trails, beautiful Oaks and wildlife anyone can appreciate! Plus a dock on the creek! Beautifully landscaped, this property has curb appeal, featuring a grand brick staircase to an inviting front porch for true porch sitting and tea sipping! This property offers 5 bedrooms, 4 full bathrooms, flex/office space, a guest room, loft area, large 3 car garage with plenty of storage underneath the home with a full bath in the space. Also to mention, there is an irrigation system in place, hooked up to its own meter, and an elevator shaft spec'd to serve all three floors of the home.The foyer opens to large archways and molding throughout. Adjacent to the foyer is the formal dining room with wainscotting accents and a Butler's pantry with granite countertops and cabinetry transitioning to the kitchen. Perfect for entertaining, the kitchen offers an open concept, plenty of light, granite countertops, a large pantry, stainless appliances, and a generous center island for seating. Adjoining to the kitchen is an inviting Great room with French doors that open from the hallway, built-in shelving, cabinetry for storage, and a gas vented fireplace, tastefully bricked in!
The large Master bedroom can be found on the main floor with the Master bathroom complete with granite countertops, a frameless shower and jet tub. Adding to the homes southern charm is the three stacked porches off the back of the home to take in the gorgeous sunsets over Toomer Creek, and the cool breezes with one of the three porches screened in. As a bonus, there is a shared dock gated with its own dock ramp and floating dock sitting on Toomer Creek, already equipped with power and water! So, bring your rod and reel...this home checks all the right boxes! A must see!
Location
State SC
County Charleston
Area 41 - Mt Pleasant N Of Iop Connector
Region Tennyson
City Region Tennyson
Rooms
Primary Bedroom Level Lower
Master Bedroom Lower Ceiling Fan(s), Garden Tub/Shower, Walk-In Closet(s)
Interior
Interior Features Ceiling - Smooth, High Ceilings, Elevator, Garden Tub/Shower, Kitchen Island, Walk-In Closet(s), Ceiling Fan(s), Eat-in Kitchen, Family, Entrance Foyer, Loft, Media, Office, Separate Dining, Study
Heating Heat Pump, Natural Gas
Cooling Central Air
Flooring Ceramic Tile
Fireplaces Number 1
Fireplaces Type Family Room, Gas Log, One
Laundry Dryer Connection
Exterior
Exterior Feature Dock - Shared
Garage Spaces 3.0
Community Features Park, Pool, Tennis Court(s), Trash, Walk/Jog Trails
Utilities Available Dominion Energy, Mt. P. W/S Comm
Waterfront Description Tidal Creek
Roof Type Architectural
Porch Front Porch, Screened
Total Parking Spaces 3
Building
Story 2
Foundation Raised
Sewer Public Sewer
Water Public
Architectural Style Traditional
Level or Stories Two
New Construction No
Schools
Elementary Schools Charles Pinckney Elementary
Middle Schools Cario
High Schools Wando
Others
Financing Cash, Conventional, FHA, VA Loan
Special Listing Condition Flood Insurance
Read Less
Want to know what your home might be worth? Contact us for a FREE valuation!

Our team is ready to help you sell your home for the highest possible price ASAP






