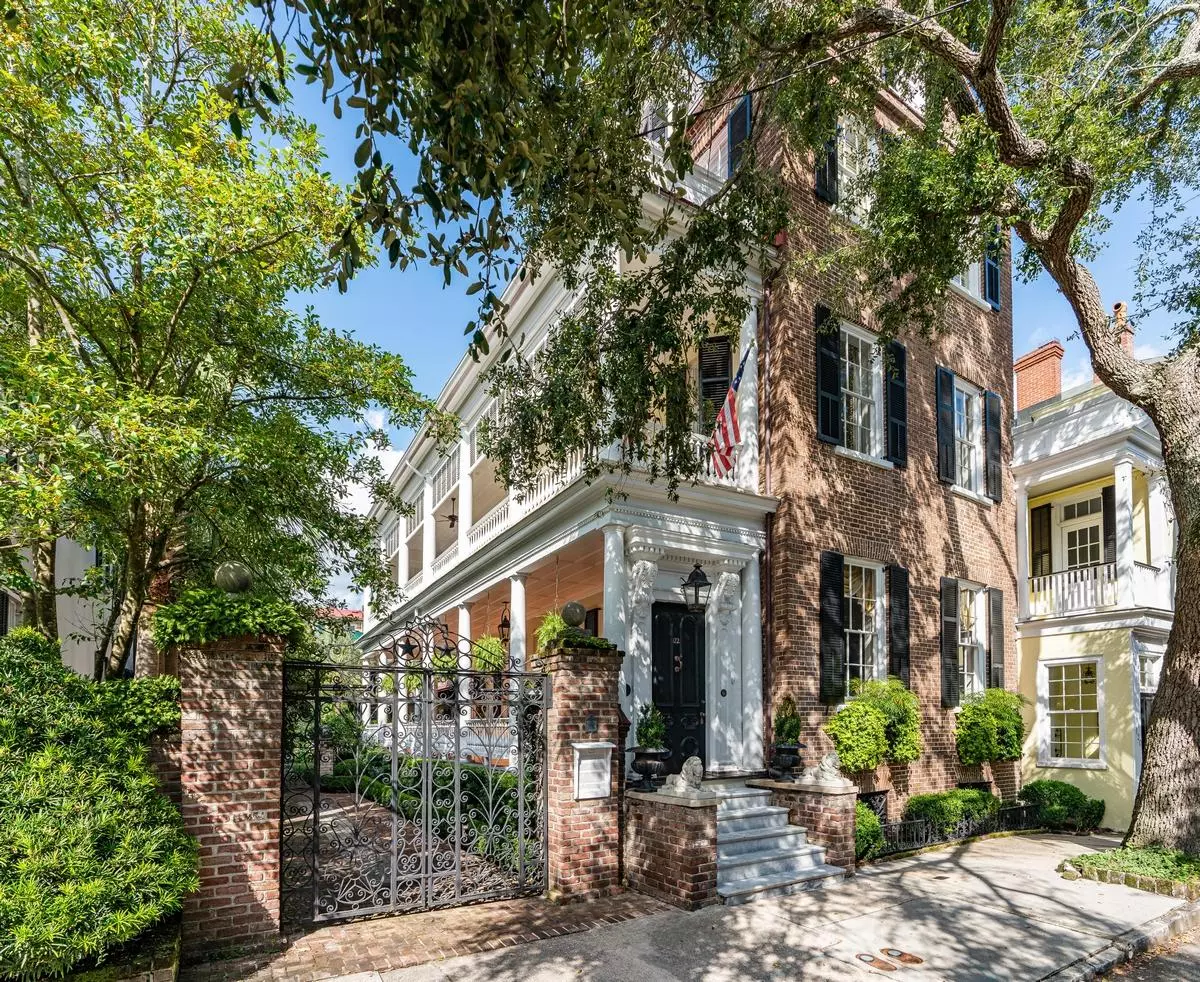Bought with Carriage Properties LLC
$4,800,000
$4,950,000
3.0%For more information regarding the value of a property, please contact us for a free consultation.
122 Tradd St Charleston, SC 29401
4 Beds
4.5 Baths
5,475 SqFt
Key Details
Sold Price $4,800,000
Property Type Single Family Home
Listing Status Sold
Purchase Type For Sale
Square Footage 5,475 sqft
Price per Sqft $876
Subdivision South Of Broad
MLS Listing ID 20028741
Sold Date 12/16/20
Bedrooms 4
Full Baths 4
Half Baths 1
Year Built 1835
Lot Size 6,534 Sqft
Acres 0.15
Property Description
The ''William C Bee'' House, circa 1835, is a grand and beautiful masonry Greek Revival mansion with Italianate styling, sitting on a high elevation near Legare Street.This South of Broad home was recently updated to incorporate the kitchen house into the main house plan, with soaring 20' ceilings.The wide double piazzas welcome you with historic views of surrounding 18th-century homes and the lush walled garden designed by Sheila Wertimer.On the first level featuring grand formal rooms, wide stair entry, overscale mouldings, windows and doors, all unique to the period, combine to create a classic ''old Charleston'' setting for this masonry stunner.The kitchen is the unique feature. During renovation the owners carefully restored the long neglected rear structures, that now features a fabulous kitchen with a separate guest bedroom and a lofted studio/family room, all overlooking the lushly landscaped garden. Between the kitchen and dining room is a well-appointed butler's pantry with extra refrigeration and wine storage.
In the main house, second level, the large scaled rooms offer a spacious master suite along with a second drawing room/library across the hall. Both overlook the second floor piazza.
The third level, you will find two generous guest bedrooms, each with a private bath. There is a fourth floor dormer room for office/luggage; the laundry is conveniently located on the third floor.
The garden and parking area was redesigned by Wertimer for privacy and entertaining. Grand palms, fountains and custom crafted ironwork all add to the charm of this historic property.
Location
State SC
County Charleston
Area 51 - Peninsula Charleston Inside Of Crosstown
Rooms
Primary Bedroom Level Upper
Master Bedroom Upper Multiple Closets, Walk-In Closet(s)
Interior
Interior Features Ceiling - Smooth, High Ceilings, Kitchen Island, Wet Bar, Ceiling Fan(s), Eat-in Kitchen, Formal Living, Entrance Foyer, In-Law Floorplan, Office, Separate Dining, Study
Heating Forced Air, Natural Gas, Wall Furnace
Cooling Central Air
Flooring Stone, Wood
Fireplaces Type Bedroom, Den, Dining Room, Family Room, Gas Log, Kitchen, Living Room, Three +, Wood Burning
Laundry Laundry Room
Exterior
Exterior Feature Lawn Irrigation, Lighting
Fence Brick
Utilities Available Charleston Water Service, Dominion Energy
Roof Type Metal, Slate
Building
Lot Description 0 - .5 Acre, Level
Story 3
Foundation Basement
Sewer Public Sewer
Water Public
Architectural Style Charleston Single
Level or Stories 3 Stories
New Construction No
Schools
Elementary Schools Memminger
Middle Schools Simmons Pinckney
High Schools Burke
Others
Financing Cash, Conventional
Read Less
Want to know what your home might be worth? Contact us for a FREE valuation!

Our team is ready to help you sell your home for the highest possible price ASAP






