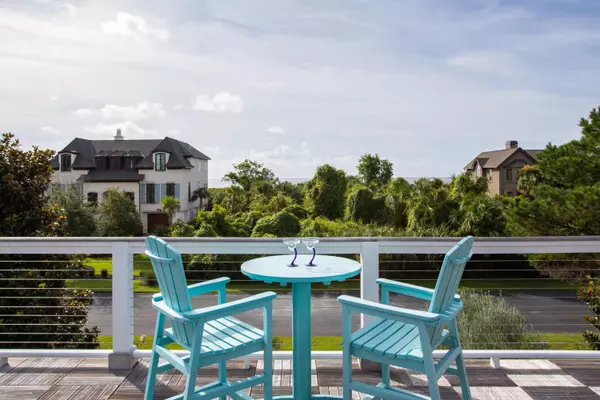Bought with Akers Ellis Real Estate LLC
$963,000
$995,000
3.2%For more information regarding the value of a property, please contact us for a free consultation.
2276 Seascape Ct Seabrook Island, SC 29455
3 Beds
3.5 Baths
2,668 SqFt
Key Details
Sold Price $963,000
Property Type Single Family Home
Sub Type Single Family Detached
Listing Status Sold
Purchase Type For Sale
Square Footage 2,668 sqft
Price per Sqft $360
MLS Listing ID 20024127
Sold Date 12/18/20
Bedrooms 3
Full Baths 3
Half Baths 1
Year Built 1982
Lot Size 0.400 Acres
Acres 0.4
Property Description
Enjoy ocean views, listen to the waves and watch wildlife from the expansive screened porch and roof deck of this contemporary renovated home. Its ideal location - second row from the beach - provides easy beach access via Boardwalk 2. The airy living and dining area has a vaulted ceiling, fireplace, 56'' flat screen TV and polished marble floors, and ocean views, with access to the lower deck, roof deck and screened porch from both the living and dining room. The gourmet kitchen includes bamboo and stainless steel/glazed Omega cabinets, 48'' Viking electric cooktop, double wall oven, Zephyr hood, stainless steel countertops and a stunning kitchen island made of Vetrostone (recycled glass and oyster shell), highlighted by the skylight from above.A spacious and light filled master bedroom, with screened porch access and ocean views, includes a cedar lined walk-in closet. The ensuite bathroom has a corner whirlpool tub, double granite-topped vanities, walk-in Hansgrohe shower, skylight and a separate toilet. The laundry room is accessed from the master bathroom.
Accessed from the hall are 2nd and 3rd bedrooms (both with en-suites and full closets), a room currently used as a home office that could be adapted into a child-size bedroom, the elevator, and 2 deep closets. The very large 3rd bedroom is currently configured as a sitting room/2nd home office/hobby room but could accommodate a king-sized bed or 2 sets of bunk beds. A glazed lobby with marble floor and skylight leads to the powder room with marble floor and accent sink. There is an elevator and second office off the hallway. Other highlights include: 3 car under house parking, mature landscaping (fruit bearing citrus and fig trees and mature palms) and storage area.
Solar system for hot water (including additional tank) and 16 panel array. This system supplies all the hot water for the property and provides approximately half of the electricity consumption per month.
Some furniture is included in the sale.
The property is close to the Property Owners Pool at Oyster Catcher, Six Ladies Trail and fishing spot, as well as Bobcat Boardwalk 1a.
Contribution to capital within P.U.D. upon the initial sale and resale is 1/2 of 1% of the sale price. Buyer responsible for a $100 transfer fee at closing. Purchase also requires membership to the Seabrook Island Club.
Location
State SC
County Charleston
Area 30 - Seabrook
Rooms
Master Bedroom Ceiling Fan(s), Garden Tub/Shower, Outside Access, Walk-In Closet(s)
Interior
Interior Features Ceiling - Cathedral/Vaulted, Ceiling - Smooth, Elevator, Garden Tub/Shower, Kitchen Island, Walk-In Closet(s), Ceiling Fan(s), Family, Office, Pantry, Separate Dining
Heating Forced Air, Heat Pump, Solar
Cooling Central Air
Flooring Ceramic Tile, Marble, Other
Fireplaces Number 1
Fireplaces Type Living Room, One
Laundry Dryer Connection, Laundry Room
Exterior
Exterior Feature Elevator Shaft, Lawn Irrigation, Lighting
Garage Spaces 3.0
Community Features Boat Ramp, Clubhouse, Club Membership Available, Equestrian Center, Fitness Center, Gated, Golf Course, Golf Membership Available, Marina, Park, Pool, RV/Boat Storage, Security, Storage, Tennis Court(s), Trash, Walk/Jog Trails
Utilities Available Berkeley Elect Co-Op, SI W/S Comm
Roof Type Asphalt
Porch Deck, Screened
Parking Type 3 Car Garage
Total Parking Spaces 3
Building
Lot Description 0 - .5 Acre, Level
Story 1
Foundation Pillar/Post/Pier
Sewer Private Sewer
Water Private
Architectural Style Contemporary
Level or Stories One
New Construction No
Schools
Elementary Schools Mt. Zion
Middle Schools Haut Gap
High Schools St. Johns
Others
Financing Cash, Conventional
Special Listing Condition Flood Insurance
Read Less
Want to know what your home might be worth? Contact us for a FREE valuation!

Our team is ready to help you sell your home for the highest possible price ASAP






