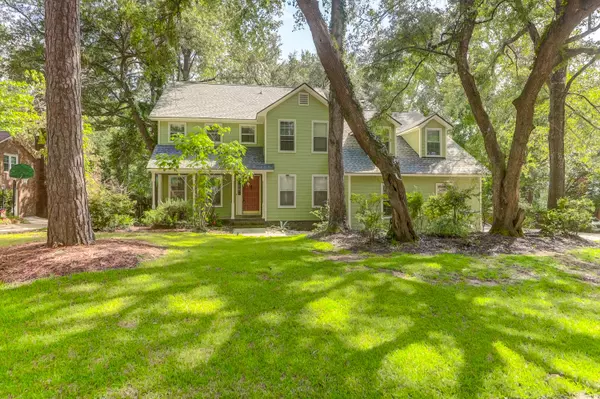Bought with CSA Real Estate Services
$330,000
$390,000
15.4%For more information regarding the value of a property, please contact us for a free consultation.
117 Hampton Dr Summerville, SC 29485
4 Beds
3 Baths
3,249 SqFt
Key Details
Sold Price $330,000
Property Type Other Types
Sub Type Single Family Detached
Listing Status Sold
Purchase Type For Sale
Square Footage 3,249 sqft
Price per Sqft $101
Subdivision Ashborough
MLS Listing ID 20021349
Sold Date 03/08/21
Bedrooms 4
Full Baths 3
Year Built 1981
Lot Size 0.550 Acres
Acres 0.55
Property Description
3249 SF of conditioned living space located on one of the most beautiful creekfront lots in Ashborough, This half acre tidal creek lot overlooks the 94 acre HOA-owned Nature Preserve with trails.The home has four bedrooms, 3 full baths, including a 600SF flex space that can be used as an additional bedroom or study, a downstairs bedroom with an adjoining full bath and a huge vaulted-ceiling den that adjoins a large open kitchen and a large screened back porch. Enjoy the structural masonry wood burning fireplace in spacious den overlooking the terraced rear yard leading to the creek.Attached two car garage with a finished room above that connects to the main house at the second floor.
New Architectural shingle roof March 2020. Encapsulated crawlspace; HVAC is two zone Heat Pump; Exterior siding is Hardiplank cementitious fiber painted 2019; 3/4 Inch tongue and groove oak flooring throughout; Skylights in the den; The Kitchen has a breakfast bar and eat in space with granite countertops; Huge laundry room has additional upper and lower cabinets; Privacy fencing belongs to the subject property.
Neighborhood amenities include: 2 large parks, Boat landing to Ashley River, Junior olympic swimming pool, tennis courts, club house; HOA fee is $400/yr.
AGENT IS RELATED TO OWNER.
Location
State SC
County Dorchester
Area 62 - Summerville/Ladson/Ravenel To Hwy 165
Rooms
Primary Bedroom Level Upper
Master Bedroom Upper Ceiling Fan(s), Walk-In Closet(s)
Interior
Interior Features Beamed Ceilings, Ceiling - Cathedral/Vaulted, Ceiling - Smooth, Walk-In Closet(s), Ceiling Fan(s), Bonus, Eat-in Kitchen, Formal Living, Entrance Foyer, Great, Office, Separate Dining, Utility
Heating Electric, Heat Pump
Cooling Central Air
Flooring Ceramic Tile, Wood
Fireplaces Number 1
Fireplaces Type Family Room, One
Laundry Dryer Connection, Laundry Room
Exterior
Garage Spaces 2.0
Community Features Clubhouse, Pool, Tennis Court(s), Walk/Jog Trails
Utilities Available Dominion Energy, Summerville CPW
Waterfront Description Tidal Creek
Roof Type Architectural, Fiberglass
Total Parking Spaces 2
Building
Lot Description .5 - 1 Acre
Story 2
Foundation Crawl Space
Sewer Public Sewer
Water Public
Architectural Style Traditional
Level or Stories Two
New Construction No
Schools
Elementary Schools Beech Hill
Middle Schools Gregg
High Schools Ashley Ridge
Others
Financing Cash, Conventional
Read Less
Want to know what your home might be worth? Contact us for a FREE valuation!

Our team is ready to help you sell your home for the highest possible price ASAP






