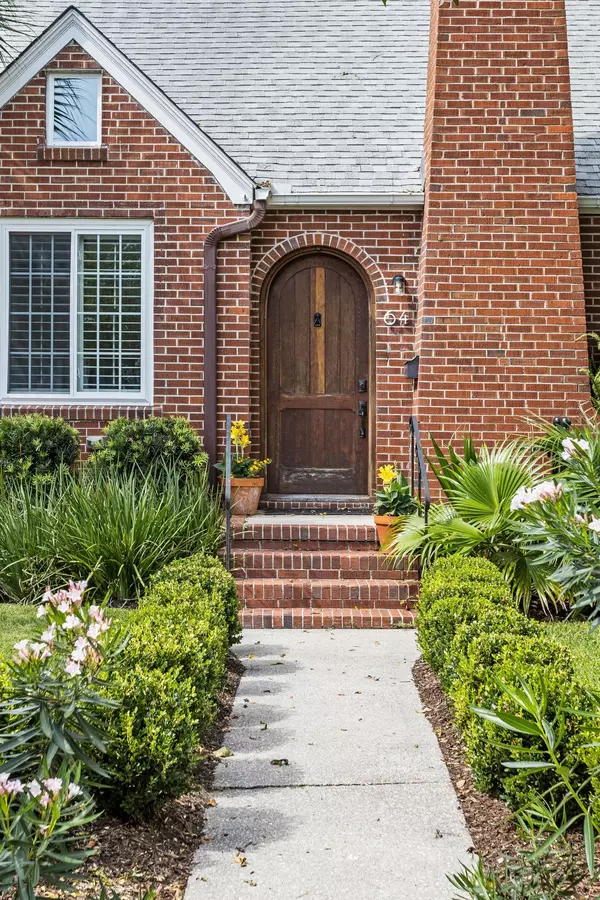Bought with AgentOwned Realty Charleston Group
$742,500
$788,000
5.8%For more information regarding the value of a property, please contact us for a free consultation.
64 Poplar St Charleston, SC 29403
4 Beds
2.5 Baths
1,950 SqFt
Key Details
Sold Price $742,500
Property Type Single Family Home
Sub Type Single Family Detached
Listing Status Sold
Purchase Type For Sale
Square Footage 1,950 sqft
Price per Sqft $380
Subdivision North Central
MLS Listing ID 20025087
Sold Date 12/08/20
Bedrooms 4
Full Baths 2
Half Baths 1
Year Built 1937
Lot Size 5,662 Sqft
Acres 0.13
Property Description
This charming brick home has been completely renovated (over 240K!) while still preserving the historic integrity of the property. Starting with the front door, a custom made, solid wood, arched door with copper flashing. As you enter inside, you will also notice the gorgeous original hardwood floors, wood-burning fireplace, original hardware and an abundance of windows to allow for loads of natural light throughout. The stunning kitchen was brought down to the studs and finished with white quartz countertops, custom cabinets with soft close drawers, white subway tile backsplash, stainless appliances and all kinds of lighting. Just off the kitchen is a fantastic mudroom with built-in cabinets, bench and hooks to hang your gear.The second floor of the home was also renovated to add two large bedrooms attached by a full bathroom with exposed brick and a beautifully tiled shower stall. Each bedroom has a generous sized closet and access to the attic for additional storage space. The 4th bedroom is complete with a secret playroom/lounge/reading space under the eaves. At the top of the stairs is a charming loft area with more exposed brick and a nice reading nook/play area. And, there is a large laundry room complete with ceramic tile flooring and a built-in washing machine tray (that will fit any sized washing machine). The large and bright master bedroom is downstairs along with a full bathroom and another bedroom that is currently used as a playroom. The entire house has been re-wired, ceilings have been scraped, floors refinished, insulation added in attic (and under the house), new tankless water heater (2015), new appliances (2015-2019), plantation shutters, gutters, new gas line, HVAC systems (2015), all new metal (rigid) ductwork and tons of storage was added.
The one-car sized garage/workshop was renovated in 2016 and is super versatile, wired for power and includes a HALF BATHROOM! There is an additional storage shed on the back side of the garage too. The property is situated on a gorgeous lot with lush landscaping and a large, private backyard. No detail was spared in the design of the outdoor space down to the elegant brickwork, covered dining area and thoughtful design of the space. The Sellers even added two French drains and a sump pump and have connected everything under the ground to help keep the yard and house in perfect condition. This property is located on one of the highest streets in the area so it rarely floods. And, when the new flood maps go into effect (expected January 2021) this property will be in an X flood zone so NO FLOOD INSURANCE will be required!
Location
State SC
County Charleston
Area 52 - Peninsula Charleston Outside Of Crosstown
Rooms
Primary Bedroom Level Lower
Master Bedroom Lower Ceiling Fan(s)
Interior
Interior Features Ceiling - Smooth, Ceiling Fan(s), Family, Entrance Foyer, Separate Dining
Cooling Central Air
Flooring Ceramic Tile, Wood
Fireplaces Number 1
Fireplaces Type Gas Connection, Living Room, One, Wood Burning
Laundry Dryer Connection, Laundry Room
Exterior
Exterior Feature Lighting
Garage Spaces 1.0
Fence Fence - Wooden Enclosed
Community Features Bus Line, Dog Park, Park, Tennis Court(s), Trash, Walk/Jog Trails
Roof Type Asphalt
Porch Patio, Front Porch
Parking Type 1 Car Garage, Off Street
Total Parking Spaces 1
Building
Lot Description High, Level
Story 2
Foundation Crawl Space
Sewer Public Sewer
Water Public
Architectural Style Traditional
Level or Stories Two
New Construction No
Schools
Elementary Schools James Simons
Middle Schools Simmons Pinckney
High Schools Burke
Others
Financing Cash, Conventional, VA Loan
Special Listing Condition Flood Insurance
Read Less
Want to know what your home might be worth? Contact us for a FREE valuation!

Our team is ready to help you sell your home for the highest possible price ASAP






