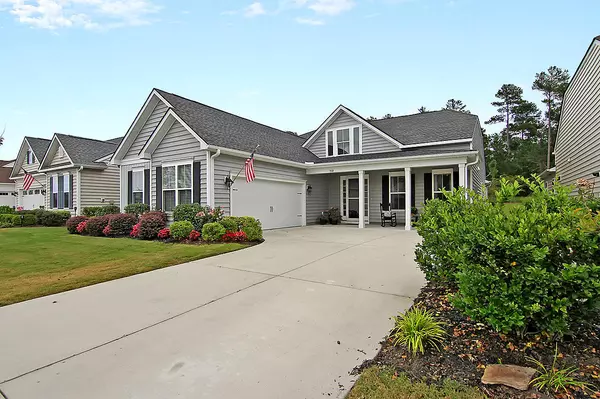Bought with Carolina Elite Real Estate
$385,000
$395,000
2.5%For more information regarding the value of a property, please contact us for a free consultation.
218 Tupelo Lake Dr Summerville, SC 29486
2 Beds
2 Baths
2,285 SqFt
Key Details
Sold Price $385,000
Property Type Single Family Home
Listing Status Sold
Purchase Type For Sale
Square Footage 2,285 sqft
Price per Sqft $168
Subdivision Cane Bay Plantation
MLS Listing ID 20025912
Sold Date 12/28/20
Bedrooms 2
Full Baths 2
Year Built 2017
Lot Size 6,969 Sqft
Acres 0.16
Property Description
Situated on one of the most desirable lots in the neighborhood, this Marseille home gives you the absolute best in location. Just a short walk to the community amenity center with a backyard overlooking a nature preserve and a front yard looking onto an open green space, you won't find any new construction lot with more to offer. Featuring 2 bedrooms, 2 baths, an office, a sunroom and a screened-in porch and offering the most popular upgrades, this home is truly move-in ready. You'll be immediately impressed by its curb appeal with a full front porch and lush landscaping. Step inside to find laminate wood floors extending from the foyer into the office, kitchen, living and dining rooms, sunrooms and halls. The French door office is oversized and can easily be used as both a third bedroomand office space. Continue into the heart of the home where you'll find an island kitchen complete with granite countertops, gourmet stainless steel appliances with a gas burner cooktop, built-in double ovens and refrigerator, a vented out hood over the cooktop, white cabinets with soft closing doors and drawers, cabinet pull out storage, pendant lighting and a corner pantry. The kitchen overlooks a generously sized living and dining room. A sunroom, screened-in porch and paver patio overlook a large landscaped berm and protected woodlands providing incredible privacy. The Owner Suite is generously-sized and includes an ensuite with double sink granite vanity, a walk-in tiled shower with built-in bench, a custom-built walk-in closet and double door linen closet. A second bedroom and full bath are located off their own private hall, giving plenty of privacy to visiting guests. The laundry room includes the washer, dryer and a soaking sink. Why wait for new construction when you can have it all right here?
Location
State SC
County Berkeley
Area 74 - Summerville, Ladson, Berkeley Cty
Region Four Seasons
City Region Four Seasons
Rooms
Primary Bedroom Level Lower
Master Bedroom Lower Ceiling Fan(s), Walk-In Closet(s)
Interior
Interior Features Ceiling - Smooth, High Ceilings, Kitchen Island, Walk-In Closet(s), Ceiling Fan(s), Entrance Foyer, Great, Living/Dining Combo, Office, Pantry, Sun
Heating Natural Gas
Cooling Central Air
Flooring Ceramic Tile, Laminate
Laundry Laundry Room
Exterior
Exterior Feature Lawn Irrigation
Garage Spaces 2.0
Community Features Clubhouse, Dog Park, Fitness Center, Gated, Lawn Maint Incl, Pool, Tennis Court(s), Trash, Walk/Jog Trails
Utilities Available BCW & SA, Berkeley Elect Co-Op, Dominion Energy
Roof Type Architectural
Porch Patio, Front Porch, Porch - Full Front, Screened
Total Parking Spaces 2
Building
Lot Description Wooded
Story 1
Foundation Slab
Sewer Public Sewer
Water Public
Architectural Style Ranch
Level or Stories One
New Construction No
Schools
Elementary Schools Cane Bay
Middle Schools Cane Bay
High Schools Cane Bay High School
Others
Financing Cash, Conventional, FHA, USDA Loan, VA Loan
Special Listing Condition 10 Yr Warranty, 55+ Community, Retirement
Read Less
Want to know what your home might be worth? Contact us for a FREE valuation!

Our team is ready to help you sell your home for the highest possible price ASAP






