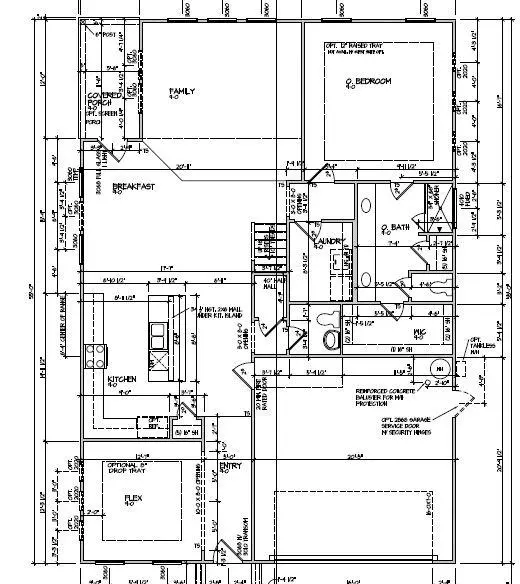Bought with Keller Williams Realty Charleston
$431,655
$431,655
For more information regarding the value of a property, please contact us for a free consultation.
409 Ribbon Rd Summerville, SC 29483
5 Beds
3.5 Baths
2,985 SqFt
Key Details
Sold Price $431,655
Property Type Single Family Home
Sub Type Single Family Detached
Listing Status Sold
Purchase Type For Sale
Square Footage 2,985 sqft
Price per Sqft $144
Subdivision The Ponds
MLS Listing ID 20022604
Sold Date 12/30/20
Bedrooms 5
Full Baths 3
Half Baths 1
Year Built 2020
Lot Size 6,534 Sqft
Acres 0.15
Property Description
Great New Floorplan- The Augusta! This plans offers First Floor Owner's Suite with luxurious spa like bathroom. Upon Entering this home you have an open entry with a private study that's perfect for that home office! The Gourmet kitchen is equipped with stainless steel vent hood, slide in gas cooktop, convection microwave and full wall oven. The breakfast area leads out to the large screen porch which is perfect for the Charleston lifestyle at The Ponds.Upstairs you will find 3 bedrooms 2 full baths and a large game room. This floor plan has all the space you need and is located in the sought after Dorchester school district in Summerville. This amenity filled community offers something for everyone. Enjoy kayaking and fishing in the ponds, go for a bike ride on the trails, or stroll the sidewalks and meet your neighbors. Attend community events including movies in the park, food truck rodeos and more!
Location
State SC
County Dorchester
Area 63 - Summerville/Ridgeville
Rooms
Master Bedroom Ceiling Fan(s), Garden Tub/Shower, Walk-In Closet(s)
Interior
Interior Features Ceiling - Smooth, High Ceilings, Kitchen Island, Walk-In Closet(s), Eat-in Kitchen, Game, Great, Study
Heating Natural Gas
Cooling Central Air
Flooring Ceramic Tile, Laminate
Fireplaces Type Great Room
Laundry Dryer Connection, Laundry Room
Exterior
Community Features Clubhouse, Pool, Walk/Jog Trails
Utilities Available BCW & SA, Berkeley Elect Co-Op, Dominion Energy
Roof Type Architectural
Porch Screened
Building
Lot Description .5 - 1 Acre, Wooded
Story 2
Foundation Slab
Sewer Public Sewer
Water Public
Architectural Style Traditional
Level or Stories Two
New Construction Yes
Schools
Elementary Schools Sand Hill
Middle Schools Gregg
High Schools Summerville
Others
Financing Cash, Conventional, FHA, USDA Loan, VA Loan
Special Listing Condition 10 Yr Warranty
Read Less
Want to know what your home might be worth? Contact us for a FREE valuation!

Our team is ready to help you sell your home for the highest possible price ASAP






