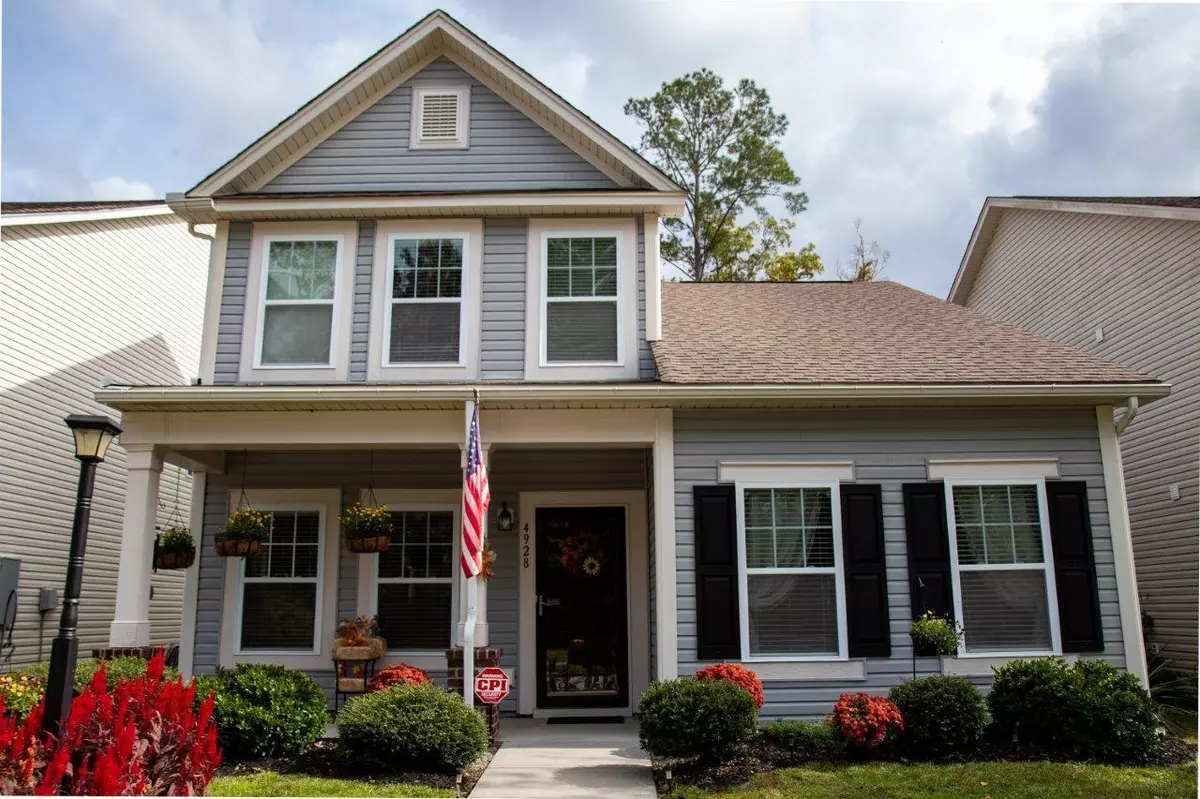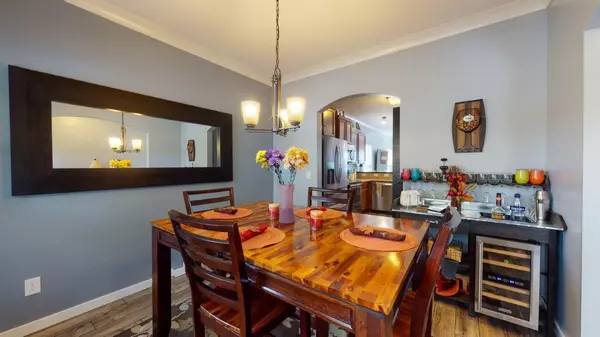Bought with Century 21 Properties Plus
$275,000
$275,000
For more information regarding the value of a property, please contact us for a free consultation.
4928 Ballantine Dr Summerville, SC 29485
3 Beds
2.5 Baths
2,125 SqFt
Key Details
Sold Price $275,000
Property Type Single Family Home
Sub Type Single Family Detached
Listing Status Sold
Purchase Type For Sale
Square Footage 2,125 sqft
Price per Sqft $129
Subdivision Wescott Plantation
MLS Listing ID 20030178
Sold Date 01/06/21
Bedrooms 3
Full Baths 2
Half Baths 1
Year Built 2014
Lot Size 5,662 Sqft
Acres 0.13
Property Description
Beautiful home in desirable Wescott neighborhood. Convenient location, walking trails, swimming pool amenity, and golf available in the neighborhood. Two story home with master bedroom downstairs. New carpeting in master bedroom. Wood look ceramic tile flooring downstairs. Dedicated home office with French doors on first floor. Open kitchen with granite counters and bar top overlooks family room. Stainless appliances and built in pantry cabinet storage. Upstairs, 2 additional bedrooms joined by a Jack and Jill bath. Loft provides addtional living space, and there is a separate bonus room which offers additional storage or could double as a guest bedroom (no closet). Screened porch, well landscaped and fenced yard, 2 car detached garage. Very convenient location - elementaryschool, golf, grocery, and retail shopping all within the Wescott neighborhood. Easy commute to Joint Base Charleston, Palmetto Commerce Parkway, Boeing, and many other employers. Don't miss this one - schedule a showing appointment today!
Location
State SC
County Dorchester
Area 61 - N. Chas/Summerville/Ladson-Dor
Region Wescott Commons
City Region Wescott Commons
Rooms
Primary Bedroom Level Lower
Master Bedroom Lower Garden Tub/Shower, Walk-In Closet(s)
Interior
Interior Features Ceiling - Smooth, Garden Tub/Shower, Ceiling Fan(s), Bonus, Family, Loft, Office, Separate Dining
Heating Electric
Cooling Central Air
Flooring Ceramic Tile
Laundry Dryer Connection
Exterior
Garage Spaces 2.0
Fence Fence - Wooden Enclosed
Community Features Golf Course, Pool, Walk/Jog Trails
Utilities Available Dominion Energy, Dorchester Cnty Water and Sewer Dept
Roof Type Architectural
Porch Front Porch, Screened
Parking Type 2 Car Garage, Detached
Total Parking Spaces 2
Building
Lot Description Level
Story 2
Foundation Slab
Sewer Public Sewer
Water Public
Architectural Style Traditional
Level or Stories Two
New Construction No
Schools
Elementary Schools Fort Dorchester
Middle Schools Oakbrook
High Schools Ft. Dorchester
Others
Financing Relocation Property,Cash,Conventional,FHA,VA Loan
Read Less
Want to know what your home might be worth? Contact us for a FREE valuation!

Our team is ready to help you sell your home for the highest possible price ASAP






