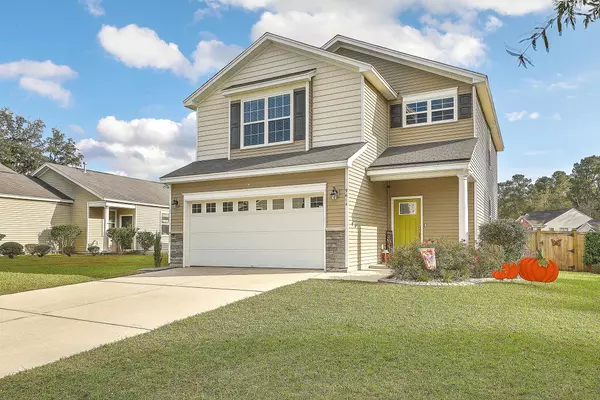Bought with Carolina One Real Estate
$292,500
$289,900
0.9%For more information regarding the value of a property, please contact us for a free consultation.
9614 Roseberry St Ladson, SC 29456
4 Beds
3 Baths
2,096 SqFt
Key Details
Sold Price $292,500
Property Type Single Family Home
Sub Type Single Family Detached
Listing Status Sold
Purchase Type For Sale
Square Footage 2,096 sqft
Price per Sqft $139
Subdivision Mckewn
MLS Listing ID 20031105
Sold Date 12/31/20
Bedrooms 4
Full Baths 3
Year Built 2010
Lot Size 9,147 Sqft
Acres 0.21
Property Description
A rare opportunity to own a 4 bedroom 3 FULL bath home in the desirable neighborhood, McKewn. This home with all the upgrades sits on one of the largest premium lots in the development with protected land right across the street. Privacy galore! As you enter the home, you are met with a spacious family room complete with a fireplace- perfect for the coming winter months. It is open to the eat in kitchen. The eat in kitchen features granite countertops, beautiful 44'' upgraded cabinetry, stainless appliances, a large pantry, and tons of storage space. Also on the ground floor is a guest bedroom and full bathroom which the current owners have been using as a home office since March. As you reach the top of the stairs you are met with an enormous loft- a perfect second hangout space andstill room to set up desks for people who need to work from home- whether that is students or adults! The master bedroom offers privacy as it is separate from the secondary bedrooms. The master bathroom has a separate shower and tub as well as a huge walk in closet. The secondary bedrooms are also generously sized and have large closets, as well. Also upstairs is an enormous laundry room and third full bathroom.
Outdoor living is just a house purchase away with this home as it also features a large screened in porch, a concrete patio perfect for grilling, and a fenced yard. With one of the biggest lots in the development, there is plenty of room for everyone - and your pets- to play.
Easy commuting to Volvo, Mercedes, and Boeing, this neighborhood offers events all year long including movies, food trucks, and more. The quick stroll with friends to the school makes this already fun neighborhood feel even more close knit.
Don't miss this opportunity. Homes with yards this large and with a full third bathroom don't come up often!
Location
State SC
County Dorchester
Area 61 - N. Chas/Summerville/Ladson-Dor
Rooms
Primary Bedroom Level Upper
Master Bedroom Upper Ceiling Fan(s), Garden Tub/Shower, Walk-In Closet(s)
Interior
Interior Features Walk-In Closet(s), Ceiling Fan(s), Bonus, Eat-in Kitchen, Family, Entrance Foyer, Loft, Pantry
Heating Electric
Cooling Central Air
Flooring Ceramic Tile, Wood
Fireplaces Number 1
Fireplaces Type Family Room, Gas Connection, Gas Log, One
Laundry Laundry Room
Exterior
Garage Spaces 2.0
Fence Privacy, Fence - Wooden Enclosed
Porch Patio, Front Porch
Parking Type 2 Car Garage, Garage Door Opener
Total Parking Spaces 2
Building
Lot Description 0 - .5 Acre
Story 2
Foundation Slab
Sewer Public Sewer
Water Public
Architectural Style Traditional
Level or Stories Two
New Construction No
Schools
Elementary Schools Joseph Pye
Middle Schools Oakbrook
High Schools Ft. Dorchester
Others
Financing Any
Read Less
Want to know what your home might be worth? Contact us for a FREE valuation!

Our team is ready to help you sell your home for the highest possible price ASAP






