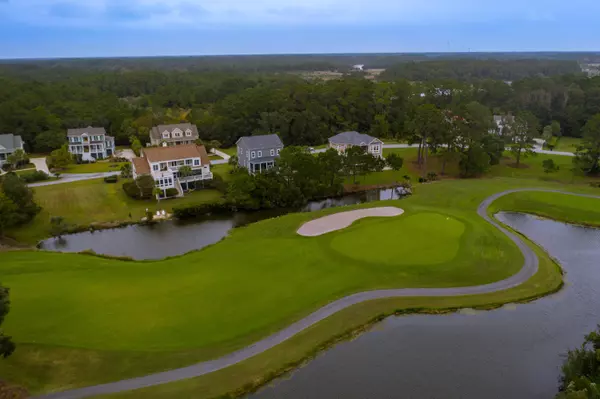Bought with Keller Williams Realty Charleston
$725,000
$725,000
For more information regarding the value of a property, please contact us for a free consultation.
2885 Maritime Forest Dr Johns Island, SC 29455
4 Beds
3.5 Baths
2,616 SqFt
Key Details
Sold Price $725,000
Property Type Single Family Home
Sub Type Single Family Detached
Listing Status Sold
Purchase Type For Sale
Square Footage 2,616 sqft
Price per Sqft $277
Subdivision Kiawah River Estates
MLS Listing ID 20030898
Sold Date 01/08/21
Bedrooms 4
Full Baths 3
Half Baths 1
Year Built 2011
Lot Size 0.330 Acres
Acres 0.33
Property Description
Don't you love a Charleston home with front porches on two levels? Such curb appeal! This is a builder's personal custom home. Your eyes will feast on the work of a master craftsman: high wood paneling, crown moldings, chair rails, eight foot doors, ten foot ceilings and heart pine floors. The living room and kitchen drink in the natural light from a southern exposure. The spacious screened in porch provides long views of the golf course and lagoons. Beautiful tall pines cool you with privacy. Views and privacy?! How perfect! Actually, ''perfection'' is a theme throughout this home! The butler's pantry leads to the dining room. The master suite, with access to the second floor front porch and huge walk in closet, provides a lovely respite. There are so many extras. Come see it soon!
Location
State SC
County Charleston
Area 23 - Johns Island
Rooms
Primary Bedroom Level Upper
Master Bedroom Upper Ceiling Fan(s), Garden Tub/Shower, Walk-In Closet(s)
Interior
Interior Features Ceiling - Smooth, Tray Ceiling(s), High Ceilings, Garden Tub/Shower, Kitchen Island, Walk-In Closet(s), Eat-in Kitchen, Family, Entrance Foyer, Great, Living/Dining Combo, Office, Pantry, Separate Dining
Heating Heat Pump
Cooling Central Air
Flooring Ceramic Tile, Wood
Fireplaces Number 1
Fireplaces Type Family Room, Gas Connection, Gas Log, Great Room, Living Room, One
Laundry Dryer Connection, Laundry Room
Exterior
Exterior Feature Balcony
Garage Spaces 2.0
Fence Fence - Metal Enclosed
Community Features Clubhouse, Club Membership Available, Fitness Center, Gated, Golf Course, Golf Membership Available, Pool, Tennis Court(s), Trash, Walk/Jog Trails
Utilities Available Berkeley Elect Co-Op, John IS Water Co
Waterfront Description Lagoon
Roof Type Architectural
Porch Deck, Patio, Porch - Full Front, Screened
Parking Type 2 Car Garage, Garage Door Opener
Total Parking Spaces 2
Building
Lot Description Level, On Golf Course
Story 2
Foundation Raised
Sewer Public Sewer
Water Public
Architectural Style Colonial, Traditional
Level or Stories Two
New Construction No
Schools
Elementary Schools Mt. Zion
Middle Schools Haut Gap
High Schools St. Johns
Others
Financing Cash, Conventional, VA Loan
Special Listing Condition Flood Insurance
Read Less
Want to know what your home might be worth? Contact us for a FREE valuation!

Our team is ready to help you sell your home for the highest possible price ASAP






