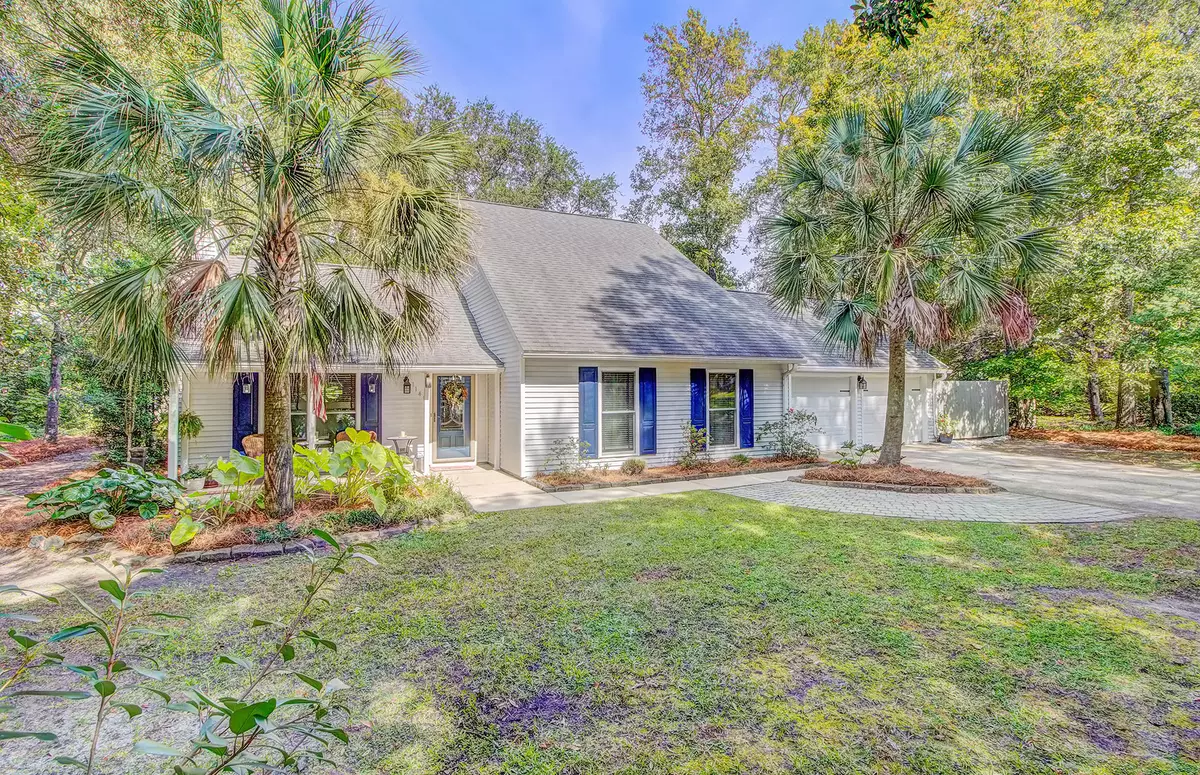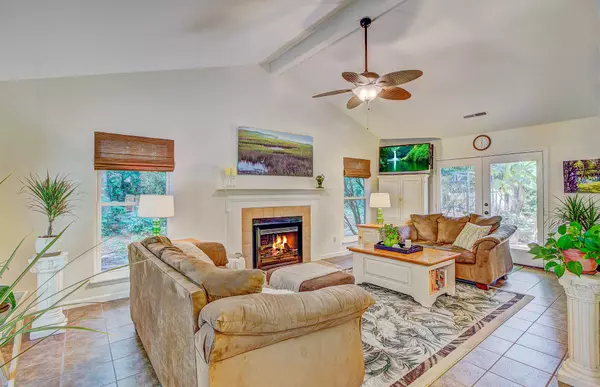Bought with Mossy Oak Properties Black River Land & Home
$445,500
$459,000
2.9%For more information regarding the value of a property, please contact us for a free consultation.
1141 Shady Grove Ln Mount Pleasant, SC 29464
3 Beds
2.5 Baths
1,824 SqFt
Key Details
Sold Price $445,500
Property Type Single Family Home
Listing Status Sold
Purchase Type For Sale
Square Footage 1,824 sqft
Price per Sqft $244
Subdivision Snee Farm
MLS Listing ID 20027590
Sold Date 12/04/20
Bedrooms 3
Full Baths 2
Half Baths 1
Year Built 1986
Lot Size 0.540 Acres
Acres 0.54
Property Description
Half acre lot on quiet cul-de-sac in Snee Farm! Palm trees, a quaint front porch, and a garden welcome you to this open and airy home in desirable Snee Farm. Pella windows throughout overlook lushgreenery of the half-acre yard. Foyer opens to the vaulted ceiling andfireplace in the living room which flows into the dining room and kitchen.Stainless steel appliances and white cabinets with soft-close drawers andopen shelving appoint the kitchen. French doors lead to a huge brick patiowith jasmine-covered pergola and plenty of room for dining, grilling, orplaying among live oaks, camellias, and ligustrum in the large, shady yard. In the evening, enjoy s'mores around the stone fire pit. With a convenient half bath, the laundry room includes front load washer and dryer, twopantries and a bonus room. Bonus/flex room makes a perfect home office, workout space, or playroom. Master bedroom on the main floor boasts walk-in closet and ensuite bath with granite vanity and
walk-in tile shower. Upstairs find two bedrooms and hall bath with soaking tub and tile surround. Walk-in attic provides extra storage. Snee Farm offers country club membership with golf, swimming, and tennis. Close to Town Centre and Belle Hall shopping. Only 4 miles to IOP beach and 9 miles to downtown Charleston. This home has it all and will sell quickly!
Location
State SC
County Charleston
Area 42 - Mt Pleasant S Of Iop Connector
Rooms
Primary Bedroom Level Lower
Master Bedroom Lower Ceiling Fan(s)
Interior
Interior Features Ceiling - Cathedral/Vaulted, Walk-In Closet(s), Ceiling Fan(s), Eat-in Kitchen, Family, Entrance Foyer, Great
Heating Heat Pump
Cooling Central Air
Flooring Ceramic Tile
Fireplaces Number 1
Fireplaces Type Family Room, One
Laundry Dryer Connection
Exterior
Garage Spaces 2.0
Community Features Trash
Utilities Available Dominion Energy, Mt. P. W/S Comm
Roof Type Architectural
Porch Porch - Full Front
Total Parking Spaces 2
Building
Lot Description .5 - 1 Acre, Cul-De-Sac, Interior Lot
Story 2
Foundation Slab
Sewer Public Sewer
Water Public
Architectural Style Traditional
Level or Stories Two
New Construction No
Schools
Elementary Schools James B Edwards
Middle Schools Moultrie
High Schools Lucy Beckham
Others
Financing Any, Cash, Conventional, FHA, VA Loan
Read Less
Want to know what your home might be worth? Contact us for a FREE valuation!

Our team is ready to help you sell your home for the highest possible price ASAP






