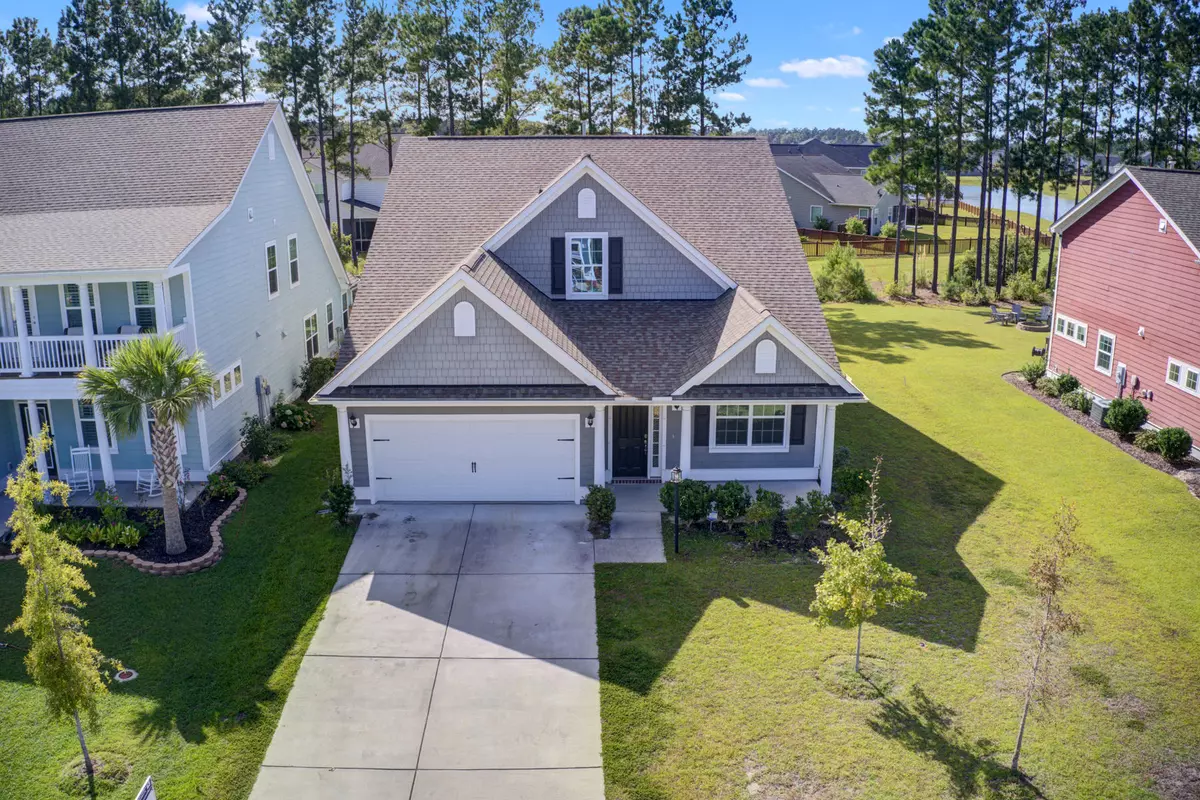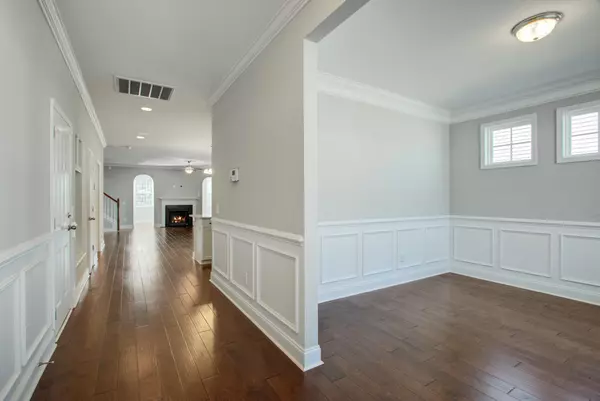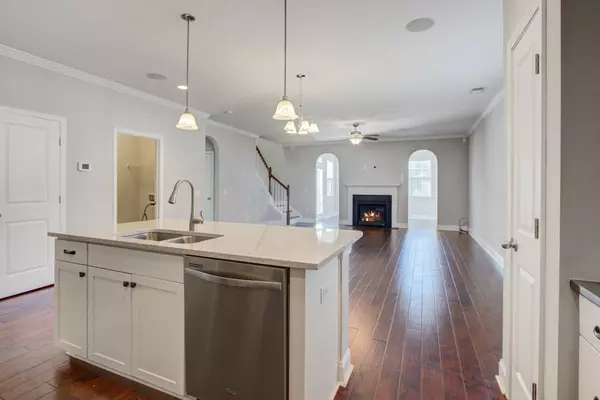Bought with BHHS Southern Coast Real Estate
$314,900
$314,900
For more information regarding the value of a property, please contact us for a free consultation.
358 Whispering Breeze Ln Summerville, SC 29486
4 Beds
3 Baths
3,040 SqFt
Key Details
Sold Price $314,900
Property Type Single Family Home
Listing Status Sold
Purchase Type For Sale
Square Footage 3,040 sqft
Price per Sqft $103
Subdivision Cane Bay Plantation
MLS Listing ID 20026356
Sold Date 12/04/20
Bedrooms 4
Full Baths 3
Year Built 2016
Lot Size 6,534 Sqft
Acres 0.15
Property Description
Located in DESIRABLE HAMMOCKS SUBDIVISION IN CANE BAY this beautiful family home features a mastee bedroom downstairs and three large secondary bedrooms along with a family/game room upstairs. This layout is PERFECT for the modern family! This home is MOVE-IN READY and sellers can CLOSE QUICKLY! As you pull up to the home you will notice the CURB APPEAL and as you enter the home will be floored by the interior! Inside you will enter to the lovely foyer which leads to the FORMAL DINING ROOM to the right as you enter and you will love the elegant touches that have been added with the formal chair railing in both the hallway and formal dining room. As you walk down the hallway you will end in the FAMILY ROOM complete with a beautiful TRADITIONAL FIREPLACE flanked by ARCHED ENTRYWAYS to theSunroom which has views of the backyard and mature pine trees that line the edge of the property. The GOURMET KITCHEN features bright white cabinets and STAINLESS STEEL APPLIANCES with a LARGE KITCHEN ISLAND with a sink and dishwasher. You will love the COUNTERTOPS and MODERN LIGHTING FIXTURES and the LARGE PANTRY in the kitchen. The MASTER BEDROOM SUITE is tucked away for privacy on the FIRST FLOOR and features an EN-SUITE BATHROOM with DUAL SINK VANITY, OVERSIZED WALK-IN SHOWER and A HUGE WALK-IN CLOSET! Upstairs you will love the second family room and the three secondary bedrooms that share an additional full bathroom. There is a HUGE ATTIC SPACE that could be finished to suit as another bedroom. Outside you will love the LARGE YARD with extended patio and the NIEGHBORHOOD AMENITIES include a POOL, CLUB HOUSE and MORE!!! Look no further for a home that has it all with nearby GROCERY STORES and SCHOOLS! COme view this home today!
Location
State SC
County Berkeley
Area 74 - Summerville, Ladson, Berkeley Cty
Rooms
Primary Bedroom Level Lower
Master Bedroom Lower Ceiling Fan(s), Garden Tub/Shower, Walk-In Closet(s)
Interior
Interior Features Ceiling - Smooth, High Ceilings, Garden Tub/Shower, Kitchen Island, Walk-In Closet(s), Ceiling Fan(s), Bonus, Eat-in Kitchen, Family, Formal Living, Game, Media, Office, Pantry, Separate Dining, Study, Sun
Heating Natural Gas
Cooling Central Air
Flooring Ceramic Tile, Wood
Fireplaces Number 1
Fireplaces Type Living Room, One
Laundry Dryer Connection, Laundry Room
Exterior
Garage Spaces 2.0
Community Features Bus Line, Central TV Antenna, Park, Pool, Trash, Walk/Jog Trails
Utilities Available BCW & SA, Berkeley Elect Co-Op
Waterfront Description Pond Site
Roof Type Architectural
Porch Patio, Front Porch, Porch - Full Front
Total Parking Spaces 2
Building
Lot Description 0 - .5 Acre, Interior Lot, Level
Story 2
Foundation Slab
Sewer Public Sewer
Water Public
Architectural Style Ranch, Traditional
Level or Stories Two
New Construction No
Schools
Elementary Schools Cane Bay
Middle Schools Cane Bay
High Schools Cane Bay High School
Others
Financing Any
Special Listing Condition 10 Yr Warranty
Read Less
Want to know what your home might be worth? Contact us for a FREE valuation!

Our team is ready to help you sell your home for the highest possible price ASAP






