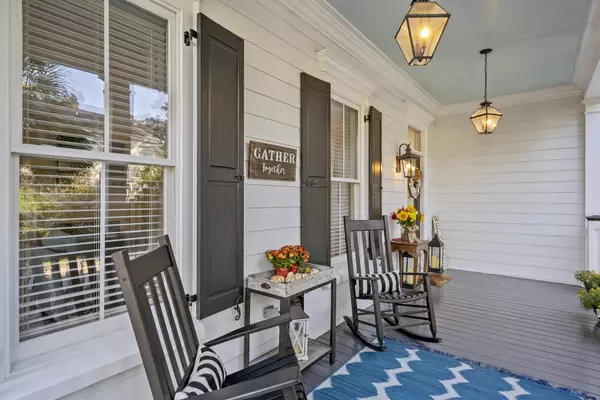Bought with The Cassina Group
$760,000
$750,000
1.3%For more information regarding the value of a property, please contact us for a free consultation.
291 Shoals Dr Mount Pleasant, SC 29464
4 Beds
3.5 Baths
2,999 SqFt
Key Details
Sold Price $760,000
Property Type Single Family Home
Sub Type Single Family Detached
Listing Status Sold
Purchase Type For Sale
Square Footage 2,999 sqft
Price per Sqft $253
Subdivision Grassy Creek
MLS Listing ID 20031250
Sold Date 01/04/21
Bedrooms 4
Full Baths 3
Half Baths 1
Year Built 2004
Lot Size 0.310 Acres
Acres 0.31
Property Description
Enjoy Low Country living at it's finest in this beautiful open floor plan Charleston Single in sought out Grassy Creek! This well maintained home offers a spectacular private backyard with a covered outdoor kitchen area complete with hand-milled wood counter, big green egg, gas grill and griddle. The home features the master suite on the main, 3 additional bedrooms on the 2nd floor, one with en suite bath, and an open 3rd floor perfect for a home office/flex space/playroom. The large kitchen offers a built-in banquette seating bay window, granite counters and bar seating. It flows into the beautiful dining room with wainscoting and the living room that features a wood burning fireplace and designer lighting. Large windows throughout the home offer beautiful natural light! *MORE*Special Features
Exterior:
Standing Seam Metal Roof (2015)
Hand-laid brick fireplace at patio dining area
Covered Outdoor Kitchen with hand-milled custom wood countertop (counter refinished 2020)
Built-in Big Green Egg, gas grill, and griddle
Cafe lights and cable-ready
Raised garden boxes
Lawn irrigation system
HVAC system (main replaced 2015 w/ 8 year warranty)
Front porch & side porch and steps painted 2020
Outdoor lighting
Detached 2-car garage w/ workbench nook & extension for boat storage
Low maintenance Empire Zoysia grass in rear
Water fountain
Fenced rear yard with wood privacy fence and lush mature landscaping
Interior:
Refinished hardwoods on main level 2020
Three (3) HVAC units (one per floor)
Built in bay window banquette seating in the kitchen
Wood burning fireplace in living room (gas connection is in place)
Porch swing on second floor porch
Designer light fixtures
Laundry/mud room with utility sink and storage cabinets
Wainscoting in Dining Room
Security system in place
Central vacuum
Third floor bonus space offers plenty of space for a home office
Community:
Annual dues only $600 per year
Community fishing dock with floater great for kayaking
Playground under the oaks
Pavilion with fireplace and restroom available to residents to utilize for social events. It also features a marsh front firepit perfect for chilly nights with neighbors!
Well-maintained entrance, common areas, and ponds
Social events planned throughout the year including Easter Egg Hunt, Halloween Parade & Party, Annual Oyster Roast and Food Trucks! (all subject to Covid restrictions)
Zoned for Belle Hall Elementary, Laing Middle School and the new Lucy Beckham High School just around the corner!
Location
State SC
County Charleston
Area 42 - Mt Pleasant S Of Iop Connector
Rooms
Primary Bedroom Level Lower
Master Bedroom Lower Ceiling Fan(s), Garden Tub/Shower, Walk-In Closet(s)
Interior
Interior Features Ceiling - Smooth, High Ceilings, Garden Tub/Shower, Walk-In Closet(s), Ceiling Fan(s), Central Vacuum, Bonus, Eat-in Kitchen, Family, Media, Office, Pantry, Separate Dining
Heating Heat Pump
Cooling Central Air
Flooring Ceramic Tile, Wood
Fireplaces Number 1
Fireplaces Type Gas Connection, Living Room, One, Wood Burning
Laundry Dryer Connection, Laundry Room
Exterior
Exterior Feature Balcony, Lawn Irrigation
Garage Spaces 2.0
Fence Fence - Metal Enclosed, Privacy, Fence - Wooden Enclosed
Community Features Clubhouse, Dock Facilities, Park, Trash
Utilities Available Dominion Energy, Mt. P. W/S Comm
Roof Type Metal
Porch Patio, Covered, Porch - Full Front
Parking Type 2 Car Garage, Detached, Garage Door Opener
Total Parking Spaces 2
Building
Lot Description 0 - .5 Acre, Level
Story 3
Foundation Crawl Space, Raised
Sewer Public Sewer
Water Public
Architectural Style Charleston Single
Level or Stories 3 Stories
New Construction No
Schools
Elementary Schools Belle Hall
Middle Schools Laing
High Schools Lucy Beckham
Others
Financing Cash, Conventional
Special Listing Condition Flood Insurance
Read Less
Want to know what your home might be worth? Contact us for a FREE valuation!

Our team is ready to help you sell your home for the highest possible price ASAP






